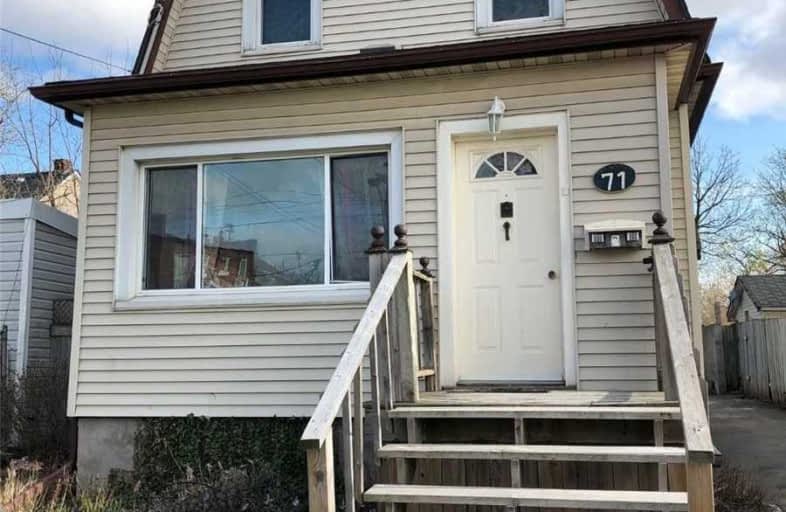
École élémentaire Champlain
Elementary: Public
1.23 km
ÉÉC Saint-François-d'Assise
Elementary: Catholic
1.31 km
St Mary Catholic Elementary School
Elementary: Catholic
0.86 km
Plymouth Public School
Elementary: Public
0.60 km
St Kevin Catholic Elementary School
Elementary: Catholic
1.55 km
Princess Elizabeth Public School
Elementary: Public
0.98 km
École secondaire Confédération
Secondary: Public
1.59 km
Eastdale Secondary School
Secondary: Public
1.53 km
ÉSC Jean-Vanier
Secondary: Catholic
2.63 km
Centennial Secondary School
Secondary: Public
2.64 km
E L Crossley Secondary School
Secondary: Public
8.46 km
Notre Dame College School
Secondary: Catholic
1.38 km



