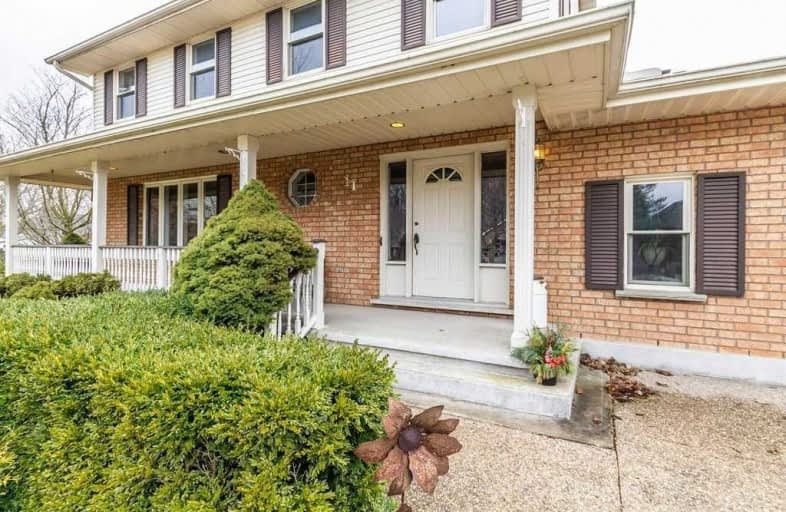
Holy Family Catholic Elementary School
Elementary: Catholic
11.52 km
Linwood Public School
Elementary: Public
11.85 km
Forest Glen Public School
Elementary: Public
10.38 km
Sir Adam Beck Public School
Elementary: Public
9.98 km
Baden Public School
Elementary: Public
10.17 km
Wellesley Public School
Elementary: Public
0.26 km
St David Catholic Secondary School
Secondary: Catholic
18.41 km
Waterloo Collegiate Institute
Secondary: Public
18.29 km
Resurrection Catholic Secondary School
Secondary: Catholic
17.37 km
Waterloo-Oxford District Secondary School
Secondary: Public
9.84 km
Elmira District Secondary School
Secondary: Public
20.46 km
Sir John A Macdonald Secondary School
Secondary: Public
13.11 km


