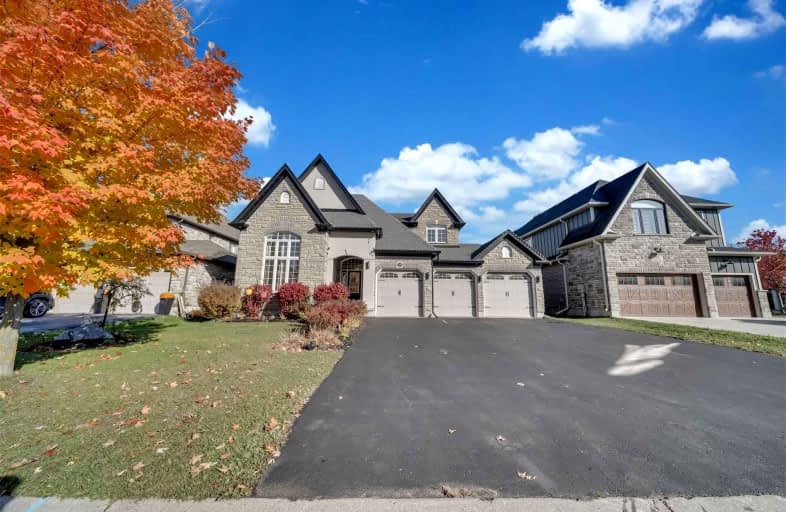
St Clement Catholic Elementary School
Elementary: Catholic
9.48 km
Linwood Public School
Elementary: Public
11.42 km
Forest Glen Public School
Elementary: Public
10.68 km
Sir Adam Beck Public School
Elementary: Public
10.19 km
Baden Public School
Elementary: Public
10.33 km
Wellesley Public School
Elementary: Public
0.21 km
St David Catholic Secondary School
Secondary: Catholic
18.17 km
Waterloo Collegiate Institute
Secondary: Public
18.07 km
Resurrection Catholic Secondary School
Secondary: Catholic
17.25 km
Waterloo-Oxford District Secondary School
Secondary: Public
10.06 km
Elmira District Secondary School
Secondary: Public
20.04 km
Sir John A Macdonald Secondary School
Secondary: Public
12.92 km



