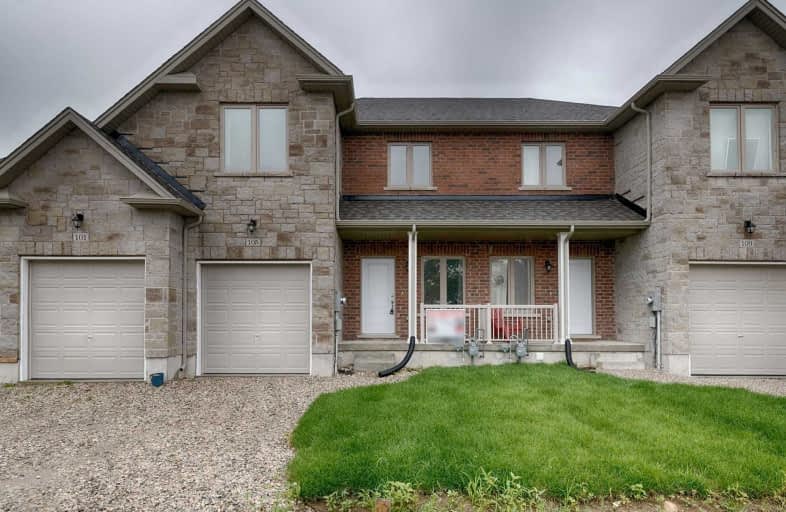
Kenilworth Public School
Elementary: Public
9.81 km
Alma Public School
Elementary: Public
11.58 km
St John Catholic School
Elementary: Catholic
1.28 km
Maryborough Public School
Elementary: Public
13.13 km
Drayton Heights Public School
Elementary: Public
13.57 km
Arthur Public School
Elementary: Public
0.53 km
Wellington Heights Secondary School
Secondary: Public
23.09 km
Norwell District Secondary School
Secondary: Public
23.66 km
St David Catholic Secondary School
Secondary: Catholic
38.86 km
Centre Wellington District High School
Secondary: Public
21.26 km
Waterloo Collegiate Institute
Secondary: Public
39.38 km
Elmira District Secondary School
Secondary: Public
26.64 km


