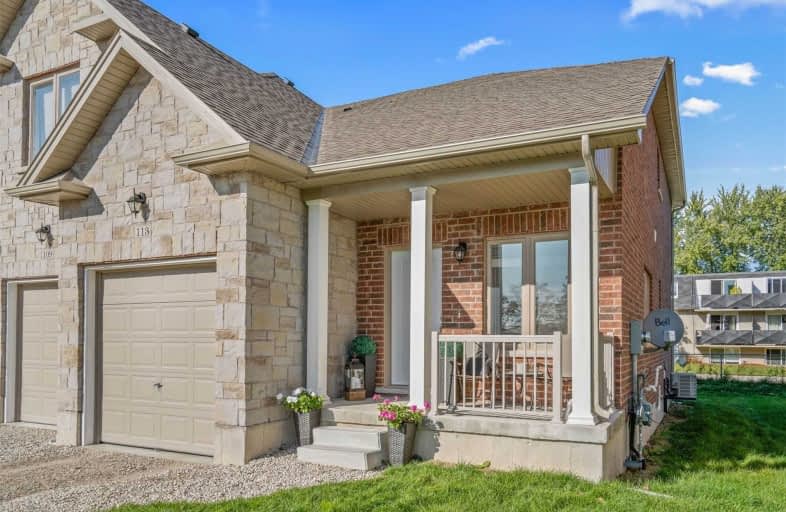
Kenilworth Public School
Elementary: Public
9.83 km
Alma Public School
Elementary: Public
11.57 km
St John Catholic School
Elementary: Catholic
1.27 km
Maryborough Public School
Elementary: Public
13.14 km
Drayton Heights Public School
Elementary: Public
13.58 km
Arthur Public School
Elementary: Public
0.52 km
Wellington Heights Secondary School
Secondary: Public
23.11 km
Norwell District Secondary School
Secondary: Public
23.68 km
St David Catholic Secondary School
Secondary: Catholic
38.85 km
Centre Wellington District High School
Secondary: Public
21.24 km
Waterloo Collegiate Institute
Secondary: Public
39.37 km
Elmira District Secondary School
Secondary: Public
26.64 km


