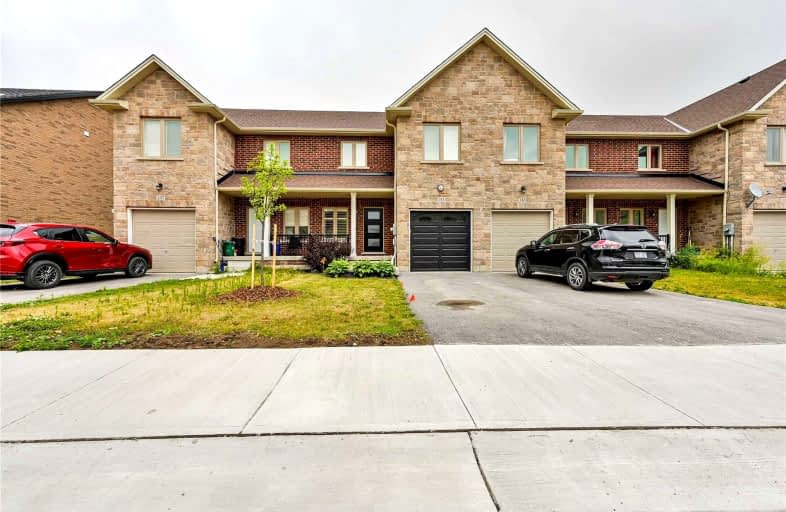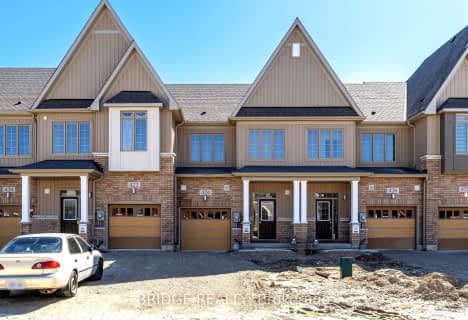Car-Dependent
- Almost all errands require a car.

Kenilworth Public School
Elementary: PublicAlma Public School
Elementary: PublicSt John Catholic School
Elementary: CatholicMaryborough Public School
Elementary: PublicDrayton Heights Public School
Elementary: PublicArthur Public School
Elementary: PublicWellington Heights Secondary School
Secondary: PublicNorwell District Secondary School
Secondary: PublicSt David Catholic Secondary School
Secondary: CatholicCentre Wellington District High School
Secondary: PublicWaterloo Collegiate Institute
Secondary: PublicElmira District Secondary School
Secondary: Public-
Fergus dog park
Fergus ON 18.21km -
The park
Fergus ON 18.75km -
Hoffer Park
Fergus ON 19.17km
-
TD Bank Financial Group
156 George St, Arthur ON N0G 1A0 0.9km -
HODL Bitcoin ATM - Meroon Market Arthur
197 George St, Arthur ON N0G 1A0 0.98km -
RBC Royal Bank
199 George St, Arthur ON N0G 1A0 0.98km
- — bath
- — bed
- — sqft
216 Schmidt Drive, Wellington North, Ontario • N0G 1A0 • Rural Wellington North
- 3 bath
- 4 bed
- 1500 sqft
420 Adelaide Street South, Wellington North, Ontario • N0G 1A0 • Arthur






