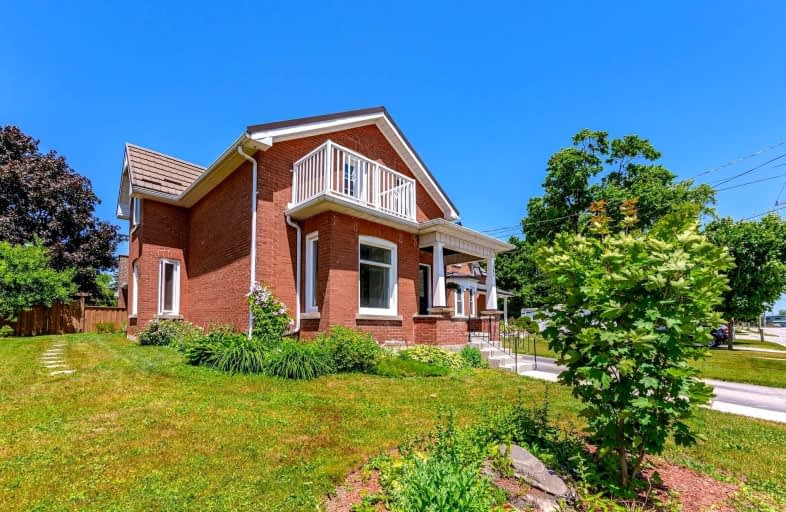
Kenilworth Public School
Elementary: Public
10.46 km
Alma Public School
Elementary: Public
11.48 km
St John Catholic School
Elementary: Catholic
0.57 km
Maryborough Public School
Elementary: Public
14.07 km
Drayton Heights Public School
Elementary: Public
14.50 km
Arthur Public School
Elementary: Public
0.58 km
Wellington Heights Secondary School
Secondary: Public
23.67 km
Norwell District Secondary School
Secondary: Public
24.74 km
St David Catholic Secondary School
Secondary: Catholic
39.01 km
Centre Wellington District High School
Secondary: Public
20.62 km
Waterloo Collegiate Institute
Secondary: Public
39.53 km
Elmira District Secondary School
Secondary: Public
26.89 km


