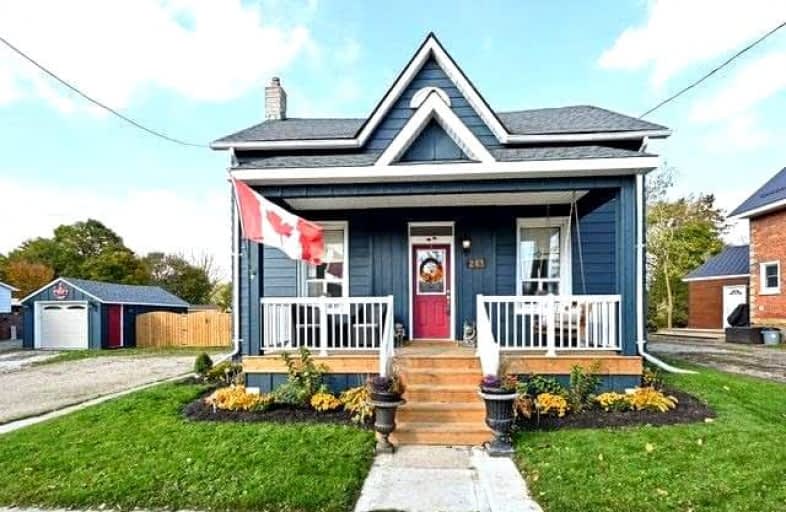
Kenilworth Public School
Elementary: Public
10.48 km
Alma Public School
Elementary: Public
11.55 km
St John Catholic School
Elementary: Catholic
0.50 km
Maryborough Public School
Elementary: Public
14.21 km
Drayton Heights Public School
Elementary: Public
14.64 km
Arthur Public School
Elementary: Public
0.69 km
Wellington Heights Secondary School
Secondary: Public
23.68 km
Norwell District Secondary School
Secondary: Public
24.84 km
St David Catholic Secondary School
Secondary: Catholic
39.10 km
Centre Wellington District High School
Secondary: Public
20.61 km
Waterloo Collegiate Institute
Secondary: Public
39.62 km
Elmira District Secondary School
Secondary: Public
26.99 km



