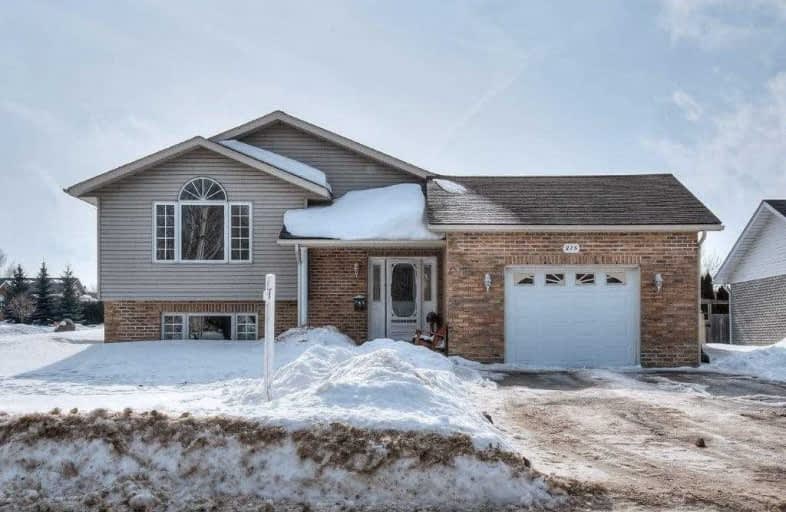
Kenilworth Public School
Elementary: Public
12.28 km
St Mary Catholic School
Elementary: Catholic
0.94 km
Egremont Community School
Elementary: Public
8.85 km
Minto-Clifford Central Public School
Elementary: Public
13.79 km
Victoria Cross Public School
Elementary: Public
1.60 km
Palmerston Public School
Elementary: Public
19.75 km
Wellington Heights Secondary School
Secondary: Public
1.13 km
Norwell District Secondary School
Secondary: Public
19.40 km
John Diefenbaker Senior School
Secondary: Public
30.43 km
Grey Highlands Secondary School
Secondary: Public
33.49 km
Listowel District Secondary School
Secondary: Public
33.86 km
Elmira District Secondary School
Secondary: Public
45.50 km


