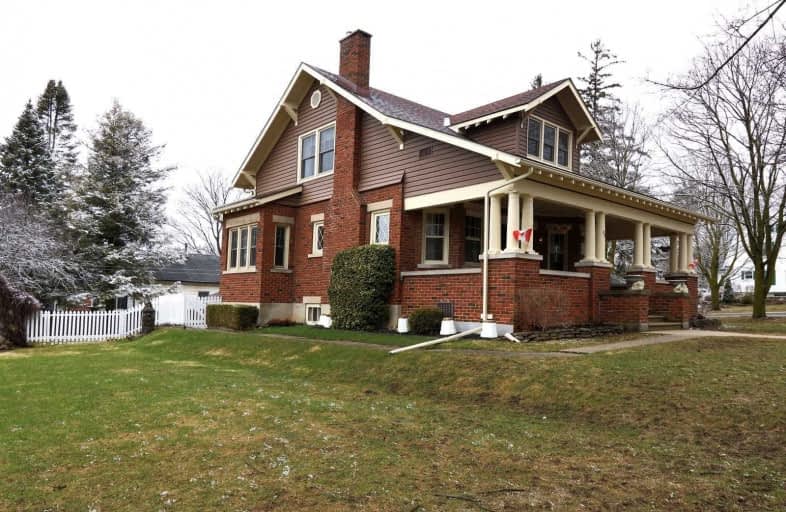
Kenilworth Public School
Elementary: Public
12.87 km
St Mary Catholic School
Elementary: Catholic
0.98 km
Egremont Community School
Elementary: Public
8.68 km
Minto-Clifford Central Public School
Elementary: Public
12.81 km
Victoria Cross Public School
Elementary: Public
0.55 km
Palmerston Public School
Elementary: Public
19.12 km
Wellington Heights Secondary School
Secondary: Public
0.67 km
Norwell District Secondary School
Secondary: Public
18.76 km
John Diefenbaker Senior School
Secondary: Public
29.61 km
Grey Highlands Secondary School
Secondary: Public
34.09 km
Listowel District Secondary School
Secondary: Public
33.18 km
Elmira District Secondary School
Secondary: Public
45.71 km


