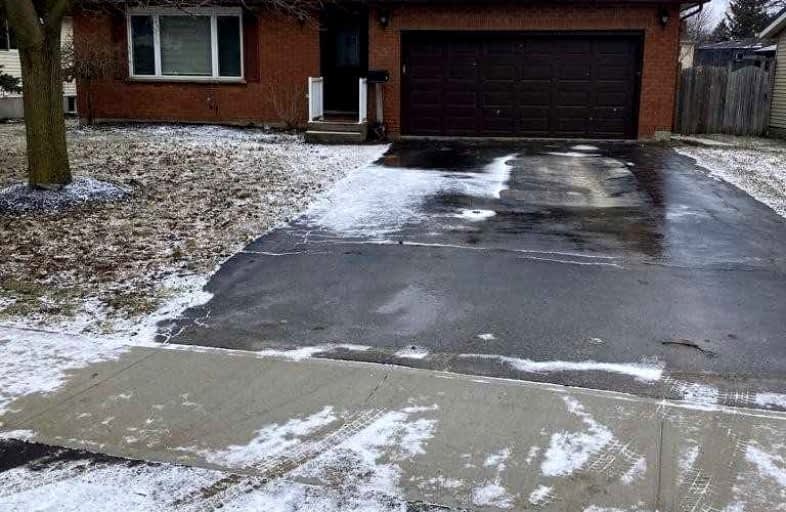
Kenilworth Public School
Elementary: Public
10.93 km
Alma Public School
Elementary: Public
11.21 km
St John Catholic School
Elementary: Catholic
0.90 km
Maryborough Public School
Elementary: Public
14.31 km
Salem Public School
Elementary: Public
16.85 km
Arthur Public School
Elementary: Public
1.04 km
Wellington Heights Secondary School
Secondary: Public
24.12 km
Norwell District Secondary School
Secondary: Public
25.19 km
St David Catholic Secondary School
Secondary: Catholic
38.81 km
Centre Wellington District High School
Secondary: Public
20.17 km
Waterloo Collegiate Institute
Secondary: Public
39.34 km
Elmira District Secondary School
Secondary: Public
26.74 km
$
$724,900
- 2 bath
- 3 bed
- 700 sqft
7990 Wellington Road 12, Wellington North, Ontario • N0G 1A0 • Arthur





