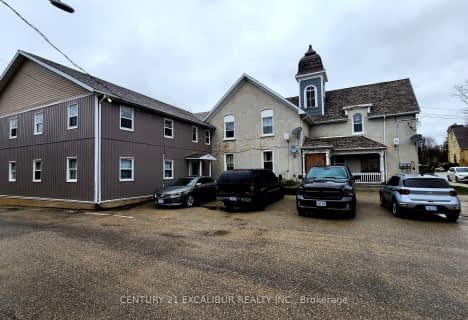
Kenilworth Public School
Elementary: Public
11.64 km
St Mary Catholic School
Elementary: Catholic
2.53 km
Egremont Community School
Elementary: Public
11.24 km
Minto-Clifford Central Public School
Elementary: Public
10.66 km
Victoria Cross Public School
Elementary: Public
2.39 km
Palmerston Public School
Elementary: Public
16.32 km
Wellington Heights Secondary School
Secondary: Public
3.51 km
Norwell District Secondary School
Secondary: Public
15.96 km
John Diefenbaker Senior School
Secondary: Public
30.70 km
Grey Highlands Secondary School
Secondary: Public
36.90 km
Listowel District Secondary School
Secondary: Public
30.41 km
Elmira District Secondary School
Secondary: Public
43.43 km
$X,XXX,XXX
- — bath
- — bed
133 Wellington Street East, Wellington North, Ontario • N0G 2L2 • Mount Forest

