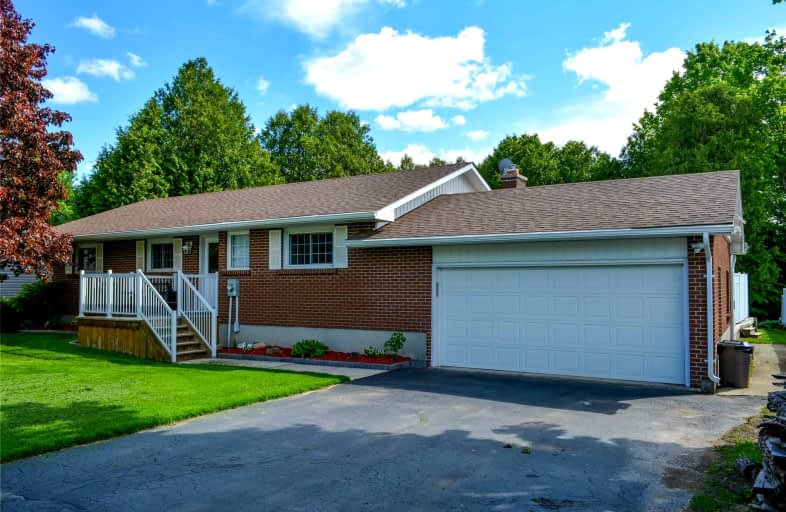
3D Walkthrough

St Peter's & St Paul's Separate School
Elementary: Catholic
18.70 km
Beavercrest Community School
Elementary: Public
1.90 km
Egremont Community School
Elementary: Public
28.52 km
Holland-Chatsworth Central School
Elementary: Public
17.73 km
Spruce Ridge Community School
Elementary: Public
19.12 km
Macphail Memorial Elementary School
Elementary: Public
10.57 km
École secondaire catholique École secondaire Saint-Dominique-Savio
Secondary: Catholic
35.31 km
Georgian Bay Community School Secondary School
Secondary: Public
33.19 km
Wellington Heights Secondary School
Secondary: Public
35.77 km
Grey Highlands Secondary School
Secondary: Public
10.80 km
St Mary's High School
Secondary: Catholic
36.60 km
Owen Sound District Secondary School
Secondary: Public
36.97 km
$
$940,000
- 3 bath
- 4 bed
- 3000 sqft
112 Glenwood Place, West Grey, Ontario • N0C 1H0 • Rural West Grey
$
$1,049,067
- 3 bath
- 2 bed
- 3000 sqft
504252 Grey Road 12, West Grey, Ontario • N0C 1H0 • Rural West Grey





