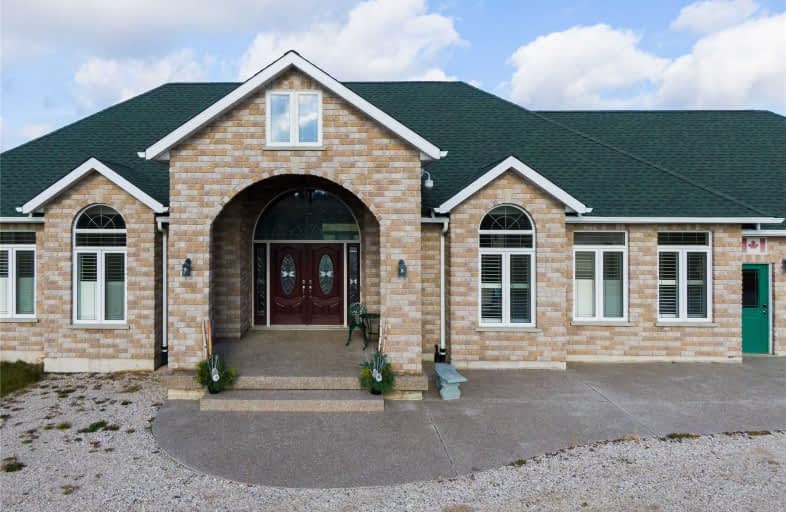
St Mary Catholic School
Elementary: Catholic
17.97 km
Egremont Community School
Elementary: Public
14.20 km
Highpoint Community Elementary School
Elementary: Public
16.79 km
Dundalk & Proton Community School
Elementary: Public
17.50 km
Victoria Cross Public School
Elementary: Public
18.37 km
Macphail Memorial Elementary School
Elementary: Public
17.15 km
Wellington Heights Secondary School
Secondary: Public
17.26 km
Norwell District Secondary School
Secondary: Public
36.35 km
John Diefenbaker Senior School
Secondary: Public
35.16 km
Grey Highlands Secondary School
Secondary: Public
17.23 km
Centre Dufferin District High School
Secondary: Public
30.94 km
Centre Wellington District High School
Secondary: Public
48.99 km


