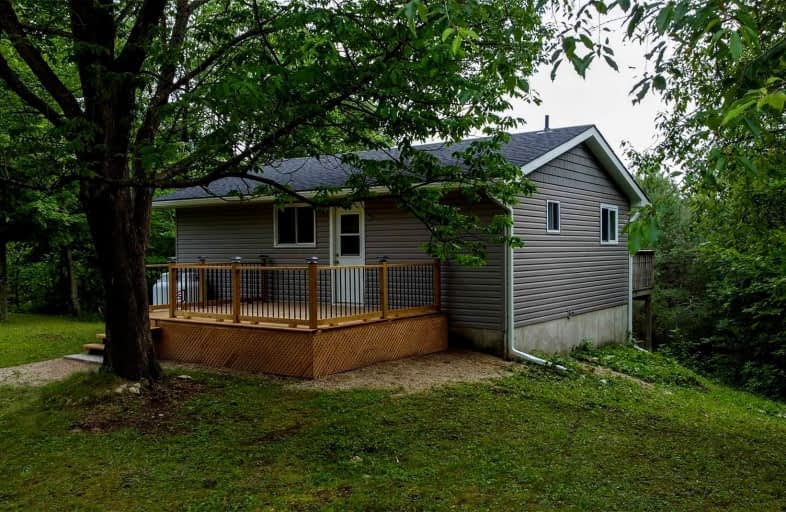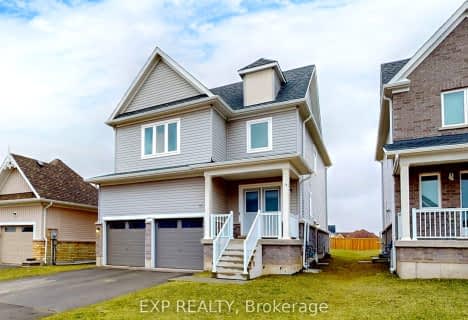
Highpoint Community Elementary School
Elementary: Public
0.58 km
Dundalk & Proton Community School
Elementary: Public
0.84 km
Osprey Central School
Elementary: Public
16.41 km
Hyland Heights Elementary School
Elementary: Public
17.91 km
Glenbrook Elementary School
Elementary: Public
18.12 km
Macphail Memorial Elementary School
Elementary: Public
15.56 km
Collingwood Campus
Secondary: Public
39.74 km
Jean Vanier Catholic High School
Secondary: Catholic
38.76 km
Grey Highlands Secondary School
Secondary: Public
15.36 km
Centre Dufferin District High School
Secondary: Public
18.01 km
Westside Secondary School
Secondary: Public
36.56 km
Collingwood Collegiate Institute
Secondary: Public
38.27 km












