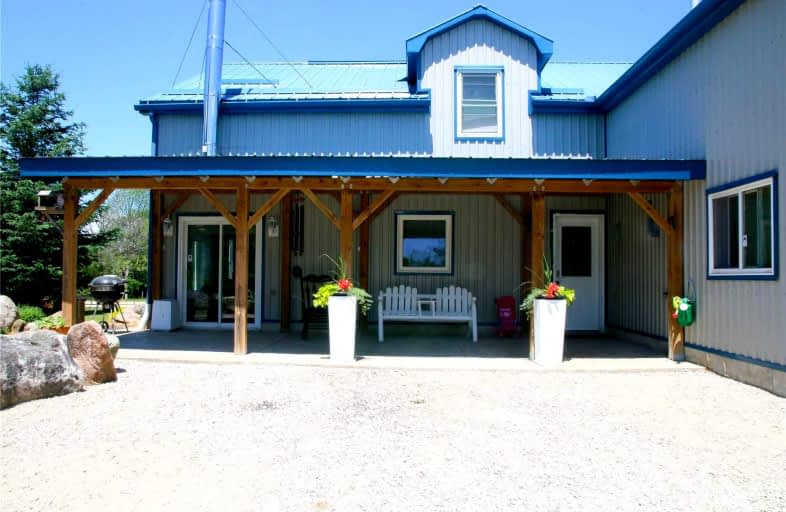
St Peter's & St Paul's Separate School
Elementary: Catholic
20.07 km
Beavercrest Community School
Elementary: Public
0.53 km
Egremont Community School
Elementary: Public
29.72 km
Holland-Chatsworth Central School
Elementary: Public
17.85 km
Spruce Ridge Community School
Elementary: Public
20.48 km
Macphail Memorial Elementary School
Elementary: Public
10.35 km
École secondaire catholique École secondaire Saint-Dominique-Savio
Secondary: Catholic
35.12 km
Georgian Bay Community School Secondary School
Secondary: Public
32.07 km
Wellington Heights Secondary School
Secondary: Public
36.89 km
Grey Highlands Secondary School
Secondary: Public
10.55 km
St Mary's High School
Secondary: Catholic
36.41 km
Owen Sound District Secondary School
Secondary: Public
36.85 km
$
$940,000
- 3 bath
- 4 bed
- 3000 sqft
112 Glenwood Place, West Grey, Ontario • N0C 1H0 • Rural West Grey





