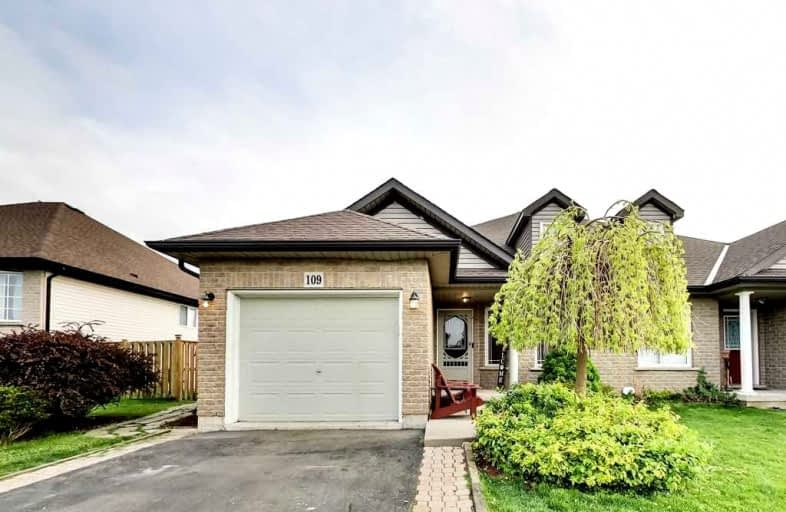
Park Public School
Elementary: Public
10.70 km
Caistor Central Public School
Elementary: Public
7.90 km
Gainsborough Central Public School
Elementary: Public
7.24 km
Nelles Public School
Elementary: Public
10.78 km
St Martin Catholic Elementary School
Elementary: Catholic
1.04 km
College Street Public School
Elementary: Public
1.38 km
South Lincoln High School
Secondary: Public
0.80 km
Dunnville Secondary School
Secondary: Public
21.47 km
Beamsville District Secondary School
Secondary: Public
10.87 km
Grimsby Secondary School
Secondary: Public
11.50 km
Orchard Park Secondary School
Secondary: Public
18.78 km
Blessed Trinity Catholic Secondary School
Secondary: Catholic
11.92 km


