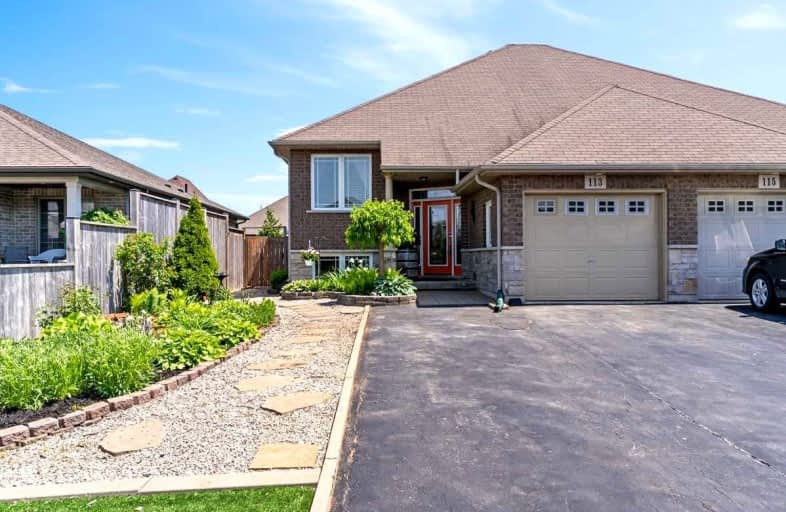
Park Public School
Elementary: Public
10.54 km
Caistor Central Public School
Elementary: Public
7.99 km
Gainsborough Central Public School
Elementary: Public
7.32 km
Nelles Public School
Elementary: Public
10.62 km
St Martin Catholic Elementary School
Elementary: Catholic
0.89 km
College Street Public School
Elementary: Public
1.24 km
South Lincoln High School
Secondary: Public
0.68 km
Dunnville Secondary School
Secondary: Public
21.62 km
Beamsville District Secondary School
Secondary: Public
10.71 km
Grimsby Secondary School
Secondary: Public
11.35 km
Orchard Park Secondary School
Secondary: Public
18.70 km
Blessed Trinity Catholic Secondary School
Secondary: Catholic
11.78 km



