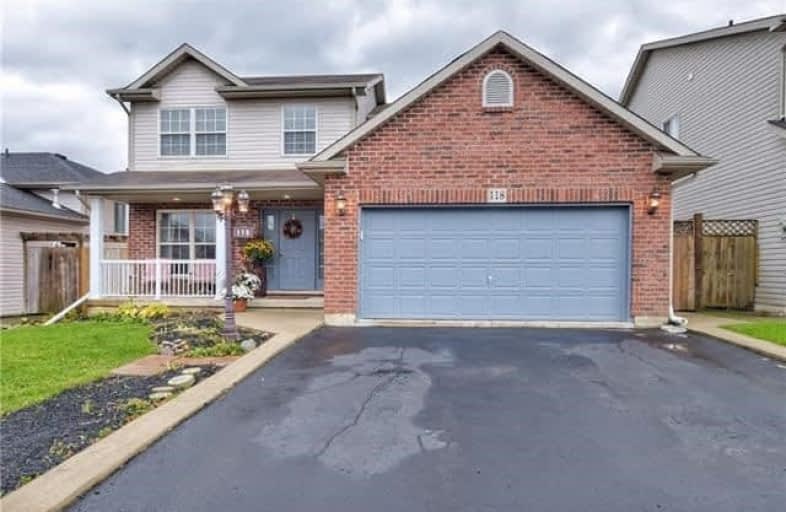
Park Public School
Elementary: Public
10.27 km
Gainsborough Central Public School
Elementary: Public
7.45 km
Nelles Public School
Elementary: Public
10.37 km
St John Catholic Elementary School
Elementary: Catholic
10.20 km
St Martin Catholic Elementary School
Elementary: Catholic
0.63 km
College Street Public School
Elementary: Public
1.03 km
South Lincoln High School
Secondary: Public
0.53 km
Dunnville Secondary School
Secondary: Public
21.90 km
Beamsville District Secondary School
Secondary: Public
10.45 km
Grimsby Secondary School
Secondary: Public
11.11 km
Orchard Park Secondary School
Secondary: Public
18.59 km
Blessed Trinity Catholic Secondary School
Secondary: Catholic
11.55 km


