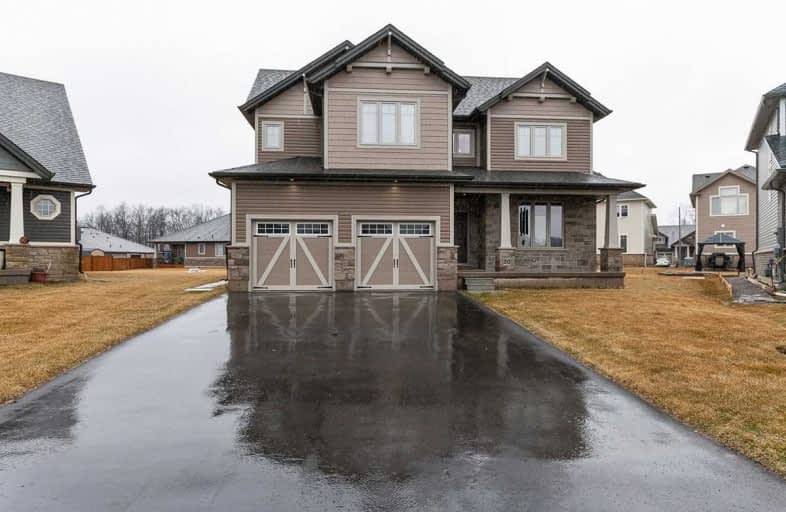
Park Public School
Elementary: Public
10.34 km
Caistor Central Public School
Elementary: Public
7.97 km
Gainsborough Central Public School
Elementary: Public
7.55 km
Nelles Public School
Elementary: Public
10.41 km
St Martin Catholic Elementary School
Elementary: Catholic
0.79 km
College Street Public School
Elementary: Public
1.22 km
South Lincoln High School
Secondary: Public
0.72 km
Dunnville Secondary School
Secondary: Public
21.82 km
Beamsville District Secondary School
Secondary: Public
10.60 km
Grimsby Secondary School
Secondary: Public
11.13 km
Orchard Park Secondary School
Secondary: Public
18.48 km
Blessed Trinity Catholic Secondary School
Secondary: Catholic
11.55 km
$
$819,900
- 2 bath
- 3 bed
- 2000 sqft
3 South Grimsby Road 5, West Lincoln, Ontario • L0R 2A0 • West Lincoln






