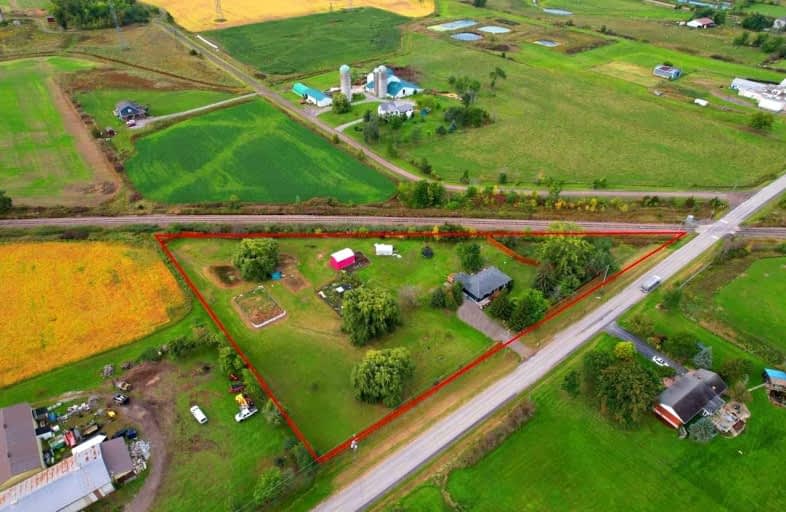
Gainsborough Central Public School
Elementary: Public
3.59 km
Jacob Beam Public School
Elementary: Public
10.27 km
St Martin Catholic Elementary School
Elementary: Catholic
5.40 km
College Street Public School
Elementary: Public
4.94 km
Senator Gibson
Elementary: Public
10.93 km
St Mark Catholic Elementary School
Elementary: Catholic
9.40 km
South Lincoln High School
Secondary: Public
5.08 km
Dunnville Secondary School
Secondary: Public
21.68 km
Beamsville District Secondary School
Secondary: Public
10.54 km
Grimsby Secondary School
Secondary: Public
14.78 km
E L Crossley Secondary School
Secondary: Public
14.75 km
Blessed Trinity Catholic Secondary School
Secondary: Catholic
15.43 km


