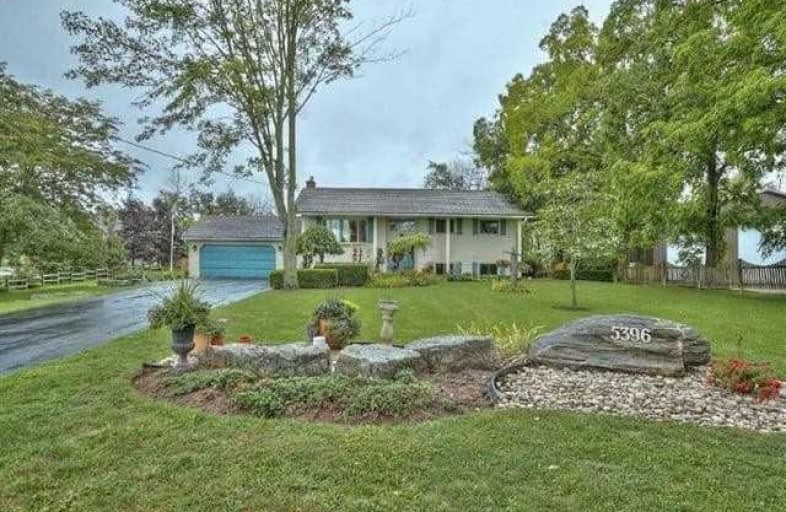
Wellington Heights Public School
Elementary: Public
11.58 km
St Ann Catholic Elementary School
Elementary: Catholic
10.74 km
Winger Public School
Elementary: Public
7.64 km
Gainsborough Central Public School
Elementary: Public
4.44 km
St Martin Catholic Elementary School
Elementary: Catholic
11.73 km
College Street Public School
Elementary: Public
11.50 km
South Lincoln High School
Secondary: Public
11.26 km
Dunnville Secondary School
Secondary: Public
15.30 km
Beamsville District Secondary School
Secondary: Public
18.46 km
Grimsby Secondary School
Secondary: Public
22.26 km
E L Crossley Secondary School
Secondary: Public
15.02 km
Blessed Trinity Catholic Secondary School
Secondary: Catholic
22.81 km


