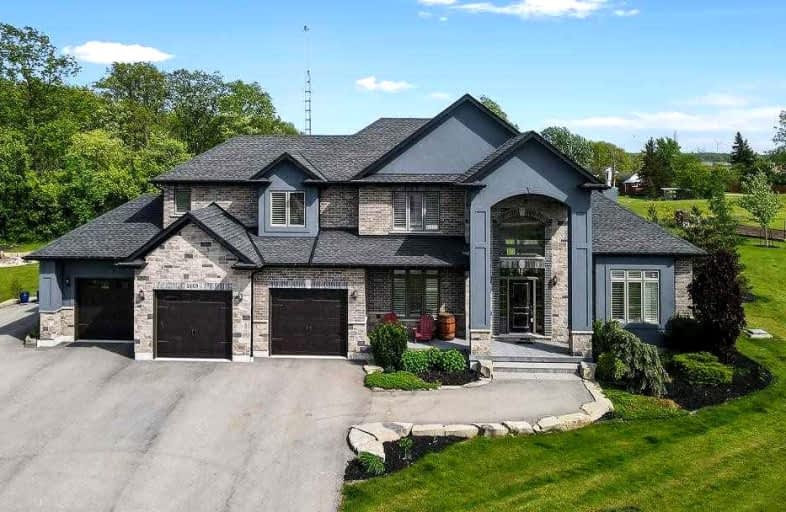
Gainsborough Central Public School
Elementary: Public
3.77 km
Jacob Beam Public School
Elementary: Public
10.09 km
St Martin Catholic Elementary School
Elementary: Catholic
5.19 km
College Street Public School
Elementary: Public
4.73 km
Senator Gibson
Elementary: Public
10.75 km
St Mark Catholic Elementary School
Elementary: Catholic
9.22 km
South Lincoln High School
Secondary: Public
4.88 km
Dunnville Secondary School
Secondary: Public
21.78 km
Beamsville District Secondary School
Secondary: Public
10.37 km
Grimsby Secondary School
Secondary: Public
14.55 km
E L Crossley Secondary School
Secondary: Public
14.92 km
Blessed Trinity Catholic Secondary School
Secondary: Catholic
15.20 km


