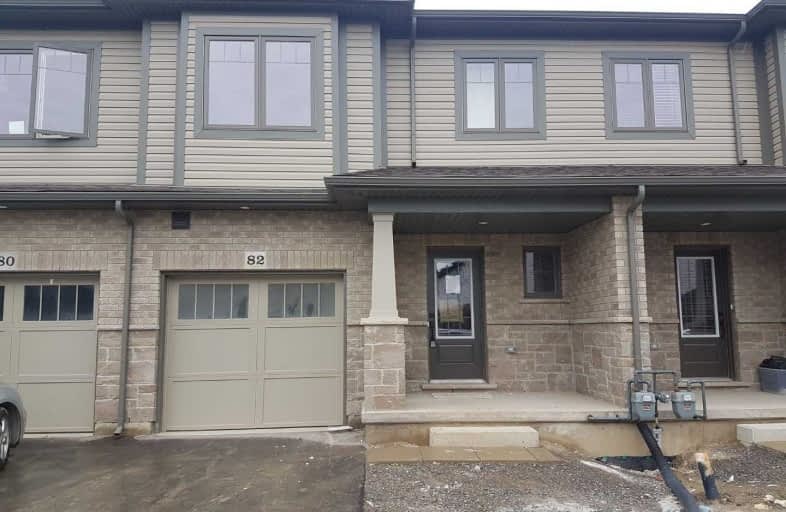
Park Public School
Elementary: Public
8.94 km
St Joseph Catholic Elementary School
Elementary: Catholic
9.39 km
Nelles Public School
Elementary: Public
8.98 km
St John Catholic Elementary School
Elementary: Catholic
9.02 km
St Martin Catholic Elementary School
Elementary: Catholic
1.15 km
College Street Public School
Elementary: Public
1.54 km
South Lincoln High School
Secondary: Public
1.60 km
Dunnville Secondary School
Secondary: Public
23.19 km
Beamsville District Secondary School
Secondary: Public
9.59 km
Grimsby Secondary School
Secondary: Public
9.69 km
Orchard Park Secondary School
Secondary: Public
17.41 km
Blessed Trinity Catholic Secondary School
Secondary: Catholic
10.12 km


