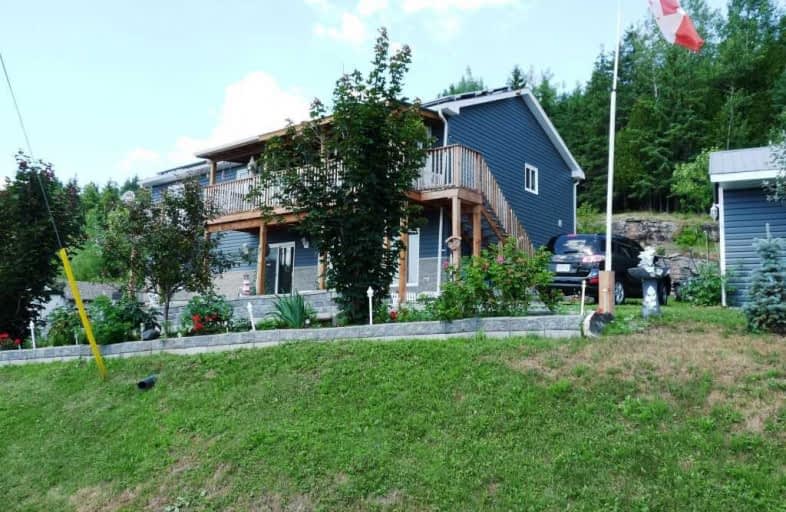
École séparée Christ-Roi
Elementary: Catholic
14.62 km
Our Lady of Sorrows Separate School
Elementary: Catholic
18.84 km
École séparée Ste-Marguerite-d'Youville
Elementary: Catholic
14.58 km
École publique Jeunesse-Active
Elementary: Public
17.87 km
White Woods Public School
Elementary: Public
18.36 km
École élémentaire catholique St-Joseph
Elementary: Catholic
18.29 km
École secondaire de la Rivière-des-Français
Secondary: Public
53.83 km
École secondaire Northern
Secondary: Public
18.28 km
Northern Secondary School
Secondary: Public
18.28 km
École secondaire catholique Franco-Cité
Secondary: Catholic
18.18 km
École secondaire catholique Algonquin
Secondary: Catholic
48.23 km
Chippewa Secondary School
Secondary: Public
48.81 km


