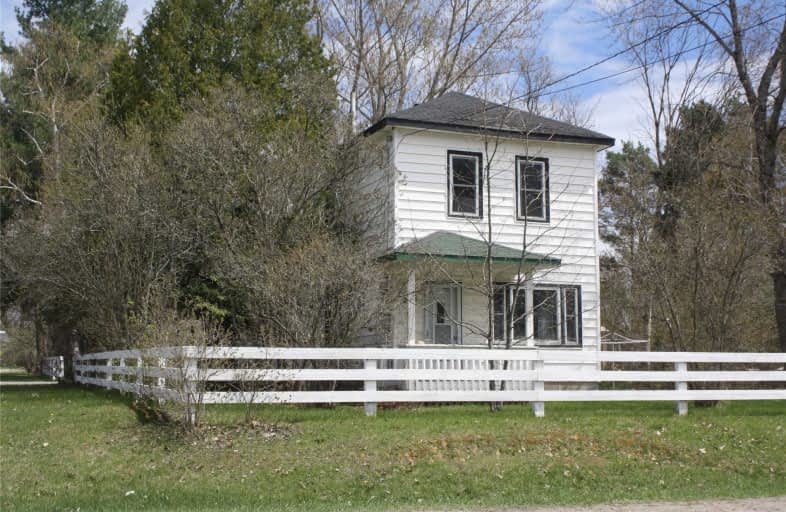
Our Lady of Sorrows Separate School
Elementary: Catholic
1.35 km
École séparée Ste-Marguerite-d'Youville
Elementary: Catholic
15.53 km
École publique Jeunesse-Active
Elementary: Public
1.44 km
École séparée La Résurrection
Elementary: Catholic
0.42 km
White Woods Public School
Elementary: Public
1.35 km
École élémentaire catholique St-Joseph
Elementary: Catholic
1.32 km
École secondaire Northern
Secondary: Public
1.39 km
Northern Secondary School
Secondary: Public
1.39 km
École secondaire catholique Franco-Cité
Secondary: Catholic
1.10 km
École secondaire catholique Algonquin
Secondary: Catholic
35.77 km
Chippewa Secondary School
Secondary: Public
36.09 km
St Joseph-Scollard Hall Secondary School
Secondary: Catholic
36.40 km


