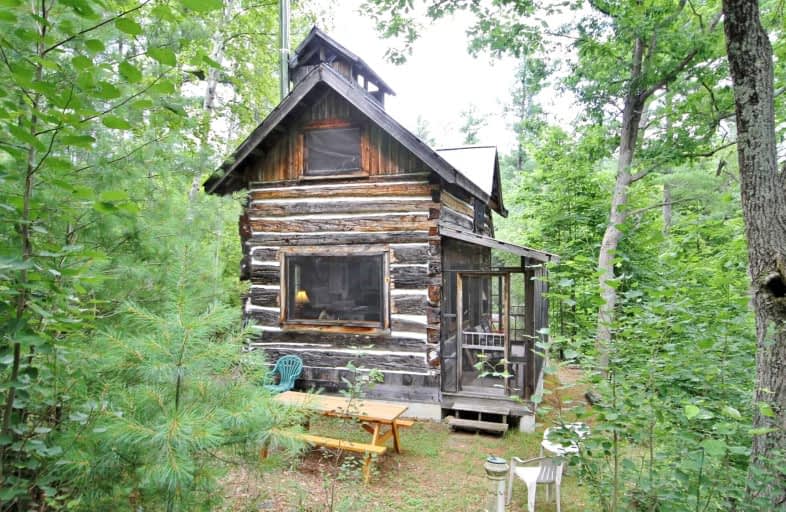
Sacred Heart of Jesus Separate School
Elementary: Catholic
18.21 km
Maple Grove Public School
Elementary: Public
18.61 km
St Edward's School
Elementary: Catholic
22.76 km
Glen Tay Public School
Elementary: Public
13.31 km
Granite Ridge Education Centre Public School
Elementary: Public
18.71 km
North Grenville Intermediate School
Elementary: Public
10.05 km
Granite Ridge Education Centre Secondary School
Secondary: Public
18.56 km
Rideau District High School
Secondary: Public
36.10 km
Perth and District Collegiate Institute
Secondary: Public
18.58 km
Carleton Place High School
Secondary: Public
38.86 km
St John Catholic High School
Secondary: Catholic
18.19 km
Notre Dame Catholic High School
Secondary: Catholic
39.12 km


