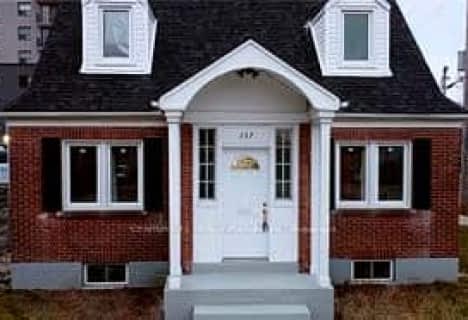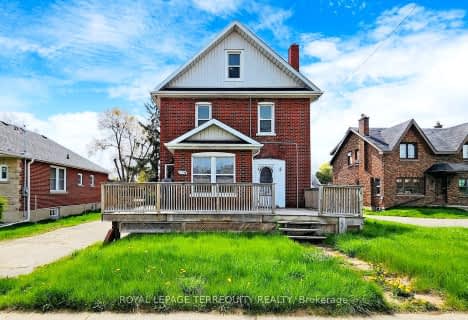
École élémentaire Antonine Maillet
Elementary: Public
2.29 km
College Hill Public School
Elementary: Public
1.78 km
Stephen G Saywell Public School
Elementary: Public
2.28 km
Dr Robert Thornton Public School
Elementary: Public
1.95 km
Waverly Public School
Elementary: Public
1.18 km
Bellwood Public School
Elementary: Public
0.82 km
DCE - Under 21 Collegiate Institute and Vocational School
Secondary: Public
2.95 km
Father Donald MacLellan Catholic Sec Sch Catholic School
Secondary: Catholic
3.33 km
Durham Alternative Secondary School
Secondary: Public
1.95 km
Monsignor Paul Dwyer Catholic High School
Secondary: Catholic
3.49 km
R S Mclaughlin Collegiate and Vocational Institute
Secondary: Public
3.09 km
Anderson Collegiate and Vocational Institute
Secondary: Public
2.47 km
$
$789,000
- 3 bath
- 4 bed
- 1500 sqft
1 And-157 Centre Street South, Oshawa, Ontario • L1H 4A5 • Central












