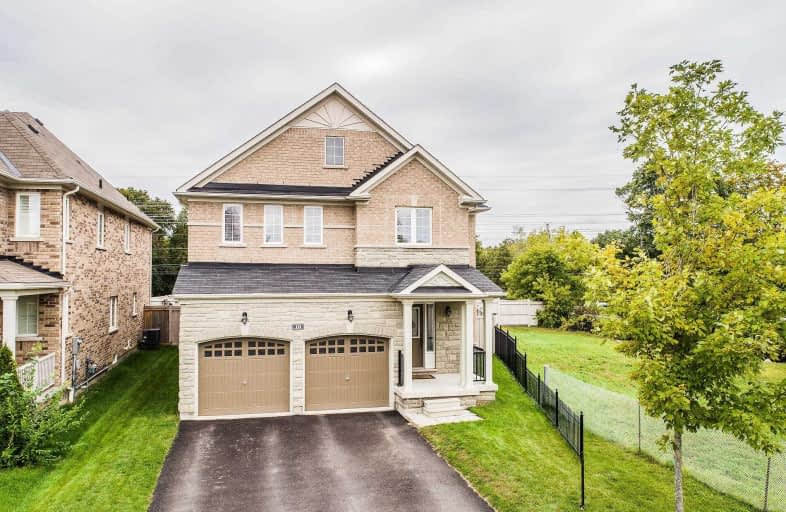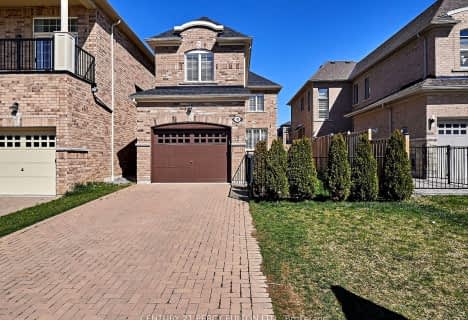
ÉIC Saint-Charles-Garnier
Elementary: Catholic
1.53 km
Ormiston Public School
Elementary: Public
2.75 km
Meadowcrest Public School
Elementary: Public
2.99 km
Fallingbrook Public School
Elementary: Public
2.56 km
Jack Miner Public School
Elementary: Public
2.61 km
Robert Munsch Public School
Elementary: Public
0.95 km
ÉSC Saint-Charles-Garnier
Secondary: Catholic
1.54 km
Brooklin High School
Secondary: Public
3.85 km
All Saints Catholic Secondary School
Secondary: Catholic
4.02 km
Father Leo J Austin Catholic Secondary School
Secondary: Catholic
2.91 km
Donald A Wilson Secondary School
Secondary: Public
4.22 km
Sinclair Secondary School
Secondary: Public
2.23 km
$
$1,099,000
- 3 bath
- 4 bed
- 2000 sqft
33 Mountainside Crescent, Whitby, Ontario • L1R 0H6 • Rolling Acres
$
$899,900
- 4 bath
- 4 bed
- 2000 sqft
65 Christine Elliott Avenue, Whitby, Ontario • L1P 0C8 • Rural Whitby












