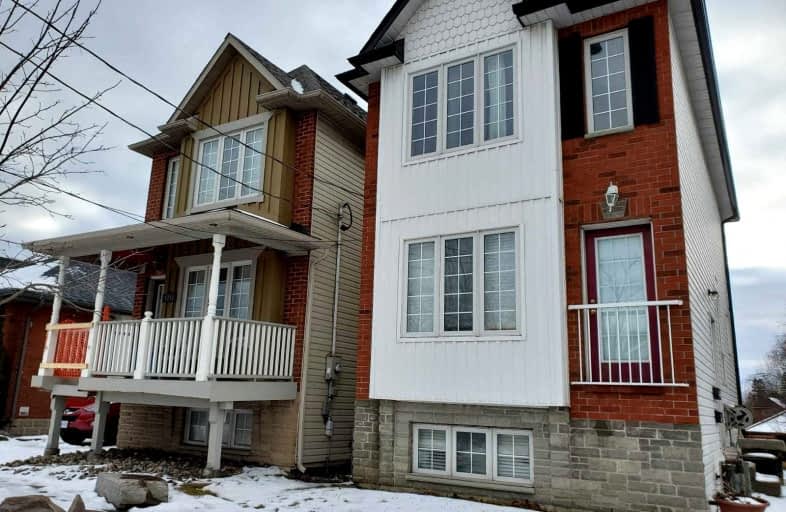
St Marguerite d'Youville Catholic School
Elementary: Catholic
1.22 km
ÉÉC Jean-Paul II
Elementary: Catholic
1.42 km
West Lynde Public School
Elementary: Public
1.28 km
Sir William Stephenson Public School
Elementary: Public
0.35 km
Whitby Shores P.S. Public School
Elementary: Public
1.78 km
Julie Payette
Elementary: Public
1.91 km
Henry Street High School
Secondary: Public
0.75 km
All Saints Catholic Secondary School
Secondary: Catholic
3.70 km
Anderson Collegiate and Vocational Institute
Secondary: Public
2.36 km
Father Leo J Austin Catholic Secondary School
Secondary: Catholic
4.82 km
Donald A Wilson Secondary School
Secondary: Public
3.52 km
Sinclair Secondary School
Secondary: Public
5.70 km



