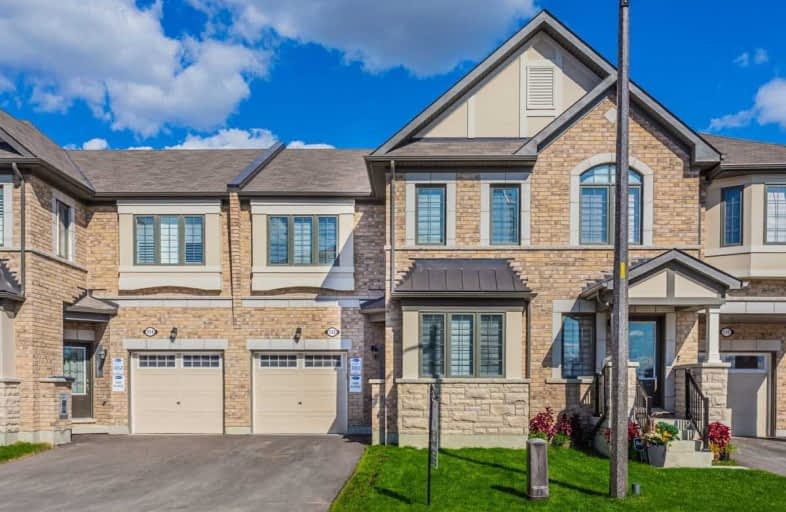
All Saints Elementary Catholic School
Elementary: Catholic
2.33 km
Earl A Fairman Public School
Elementary: Public
1.73 km
St John the Evangelist Catholic School
Elementary: Catholic
1.21 km
St Marguerite d'Youville Catholic School
Elementary: Catholic
1.46 km
West Lynde Public School
Elementary: Public
1.41 km
Colonel J E Farewell Public School
Elementary: Public
1.27 km
ÉSC Saint-Charles-Garnier
Secondary: Catholic
4.85 km
Henry Street High School
Secondary: Public
2.01 km
All Saints Catholic Secondary School
Secondary: Catholic
2.25 km
Anderson Collegiate and Vocational Institute
Secondary: Public
3.86 km
Father Leo J Austin Catholic Secondary School
Secondary: Catholic
4.84 km
Donald A Wilson Secondary School
Secondary: Public
2.06 km














