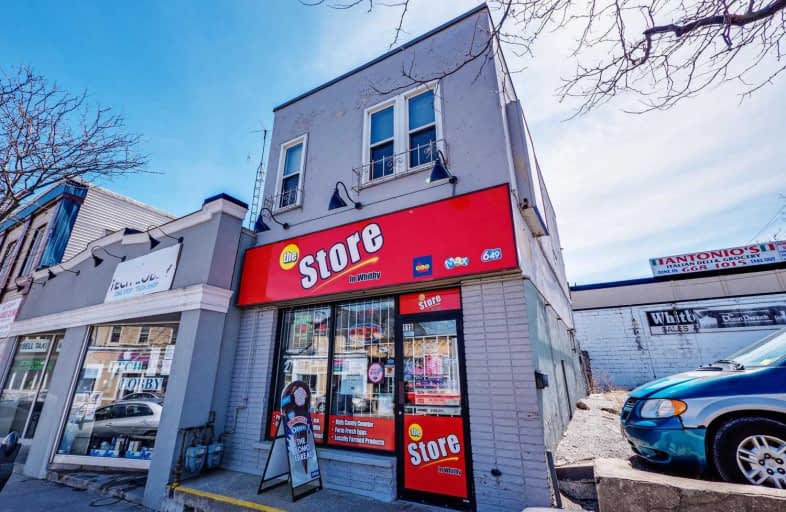
Earl A Fairman Public School
Elementary: Public
0.85 km
St John the Evangelist Catholic School
Elementary: Catholic
1.01 km
St Marguerite d'Youville Catholic School
Elementary: Catholic
1.15 km
West Lynde Public School
Elementary: Public
1.07 km
Sir William Stephenson Public School
Elementary: Public
1.38 km
Julie Payette
Elementary: Public
0.90 km
Henry Street High School
Secondary: Public
0.77 km
All Saints Catholic Secondary School
Secondary: Catholic
2.50 km
Anderson Collegiate and Vocational Institute
Secondary: Public
1.71 km
Father Leo J Austin Catholic Secondary School
Secondary: Catholic
3.63 km
Donald A Wilson Secondary School
Secondary: Public
2.34 km
Sinclair Secondary School
Secondary: Public
4.49 km


