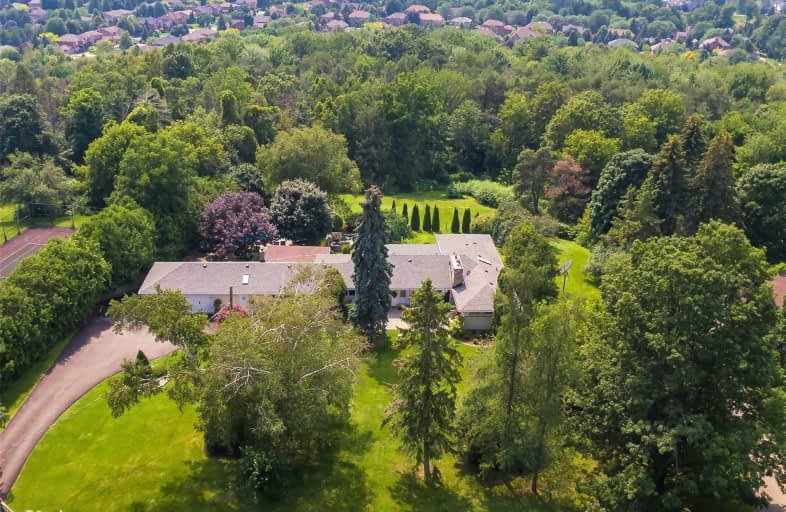
All Saints Elementary Catholic School
Elementary: Catholic
1.11 km
Ormiston Public School
Elementary: Public
0.90 km
St Matthew the Evangelist Catholic School
Elementary: Catholic
0.69 km
St Luke the Evangelist Catholic School
Elementary: Catholic
1.00 km
Jack Miner Public School
Elementary: Public
0.55 km
Captain Michael VandenBos Public School
Elementary: Public
1.10 km
ÉSC Saint-Charles-Garnier
Secondary: Catholic
1.56 km
Henry Street High School
Secondary: Public
3.57 km
All Saints Catholic Secondary School
Secondary: Catholic
1.20 km
Father Leo J Austin Catholic Secondary School
Secondary: Catholic
1.76 km
Donald A Wilson Secondary School
Secondary: Public
1.35 km
Sinclair Secondary School
Secondary: Public
2.25 km
$
$1,399,000
- 4 bath
- 4 bed
- 2000 sqft
25 Christine Elliott Avenue, Whitby, Ontario • L1P 0B8 • Rural Whitby














