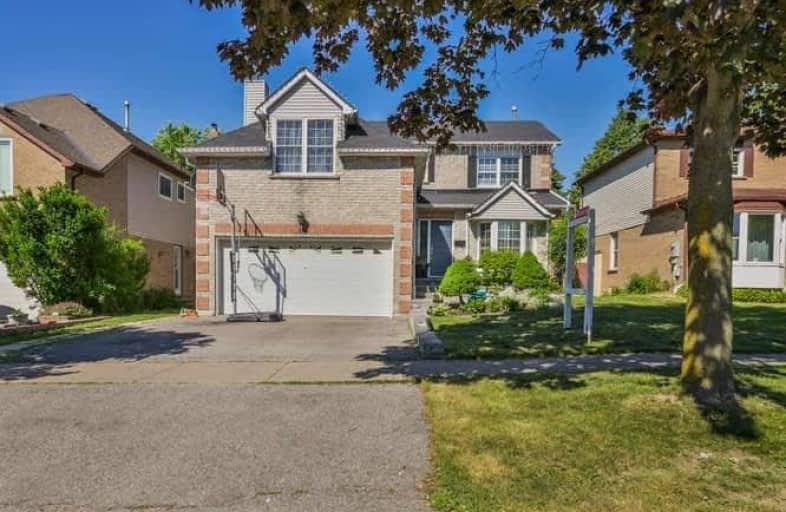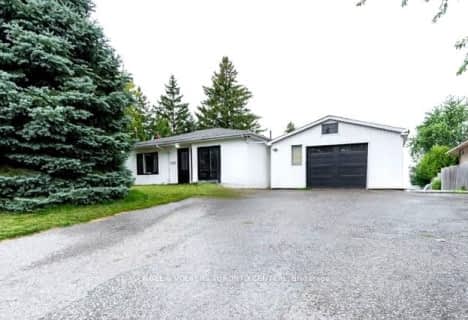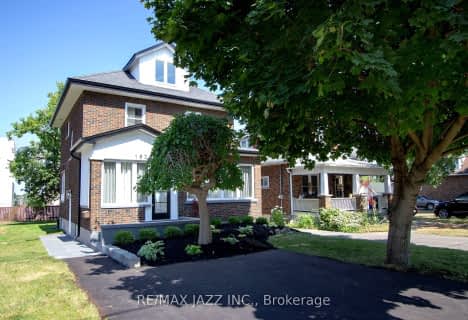
St Theresa Catholic School
Elementary: Catholic
1.66 km
Stephen G Saywell Public School
Elementary: Public
2.22 km
Dr Robert Thornton Public School
Elementary: Public
1.65 km
ÉÉC Jean-Paul II
Elementary: Catholic
1.80 km
Waverly Public School
Elementary: Public
1.58 km
Bellwood Public School
Elementary: Public
0.25 km
DCE - Under 21 Collegiate Institute and Vocational School
Secondary: Public
3.44 km
Father Donald MacLellan Catholic Sec Sch Catholic School
Secondary: Catholic
3.36 km
Durham Alternative Secondary School
Secondary: Public
2.39 km
Monsignor Paul Dwyer Catholic High School
Secondary: Catholic
3.55 km
R S Mclaughlin Collegiate and Vocational Institute
Secondary: Public
3.19 km
Anderson Collegiate and Vocational Institute
Secondary: Public
1.92 km
$
$899,000
- 4 bath
- 3 bed
- 1500 sqft
22 Gallimere Court, Whitby, Ontario • L1N 0J5 • Blue Grass Meadows














