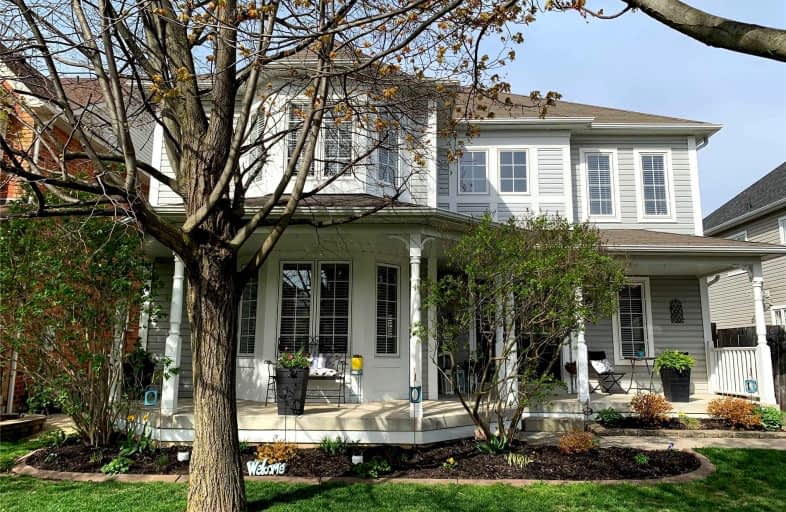
St Leo Catholic School
Elementary: Catholic
0.25 km
Meadowcrest Public School
Elementary: Public
1.36 km
St John Paull II Catholic Elementary School
Elementary: Catholic
1.34 km
Winchester Public School
Elementary: Public
0.57 km
Blair Ridge Public School
Elementary: Public
0.96 km
Brooklin Village Public School
Elementary: Public
0.45 km
ÉSC Saint-Charles-Garnier
Secondary: Catholic
5.39 km
Brooklin High School
Secondary: Public
0.84 km
All Saints Catholic Secondary School
Secondary: Catholic
7.97 km
Father Leo J Austin Catholic Secondary School
Secondary: Catholic
6.14 km
Donald A Wilson Secondary School
Secondary: Public
8.16 km
Sinclair Secondary School
Secondary: Public
5.25 km










