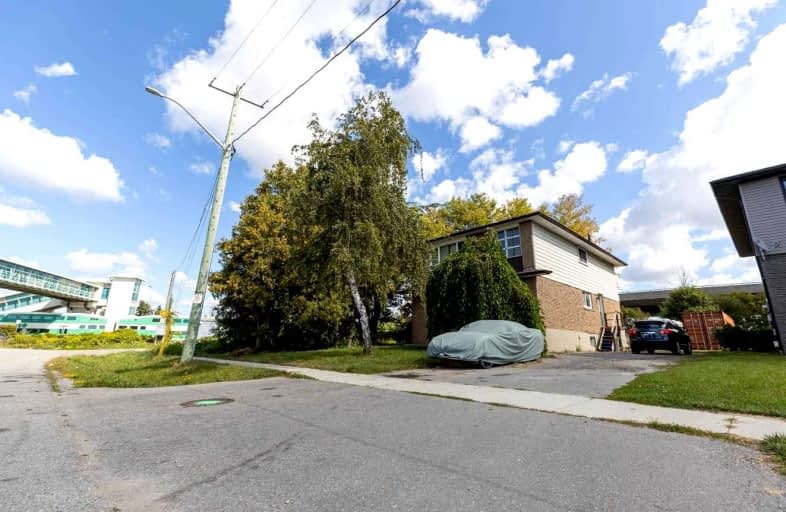
St Marguerite d'Youville Catholic School
Elementary: Catholic
1.53 km
ÉÉC Jean-Paul II
Elementary: Catholic
1.76 km
West Lynde Public School
Elementary: Public
1.62 km
Sir William Stephenson Public School
Elementary: Public
0.62 km
Whitby Shores P.S. Public School
Elementary: Public
1.48 km
Julie Payette
Elementary: Public
2.40 km
Henry Street High School
Secondary: Public
1.19 km
All Saints Catholic Secondary School
Secondary: Catholic
4.18 km
Anderson Collegiate and Vocational Institute
Secondary: Public
2.78 km
Father Leo J Austin Catholic Secondary School
Secondary: Catholic
5.33 km
Donald A Wilson Secondary School
Secondary: Public
3.99 km
Sinclair Secondary School
Secondary: Public
6.21 km



