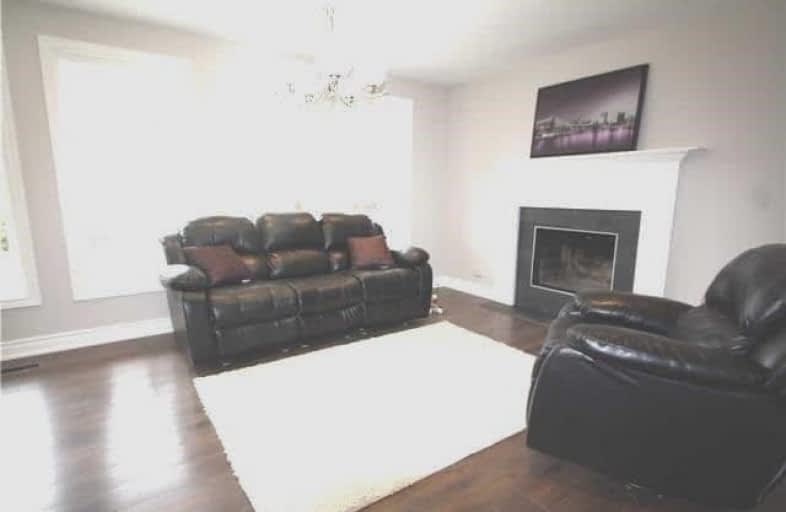
Cardinal Carter Middle School
Elementary: Catholic
1,601.67 km
Pelee Island Public School
Elementary: Public
1,575.95 km
Gore Hill Public School
Elementary: Public
1,600.36 km
Queen of Peace Catholic School
Elementary: Catholic
1,601.41 km
Margaret D Bennie Public School
Elementary: Public
1,601.40 km
École élémentaire catholique Saint-Michel
Elementary: Catholic
1,601.78 km
Western Secondary School
Secondary: Public
1,620.18 km
Cardinal Carter Catholic
Secondary: Catholic
1,601.38 km
Kingsville District High School
Secondary: Public
1,602.02 km
General Amherst High School
Secondary: Public
1,612.23 km
Essex District High School
Secondary: Public
1,618.24 km
Leamington District Secondary School
Secondary: Public
1,602.70 km


