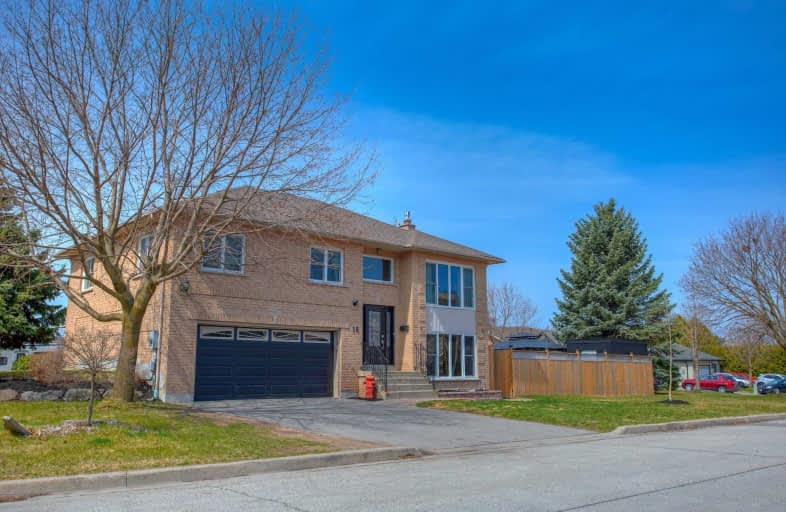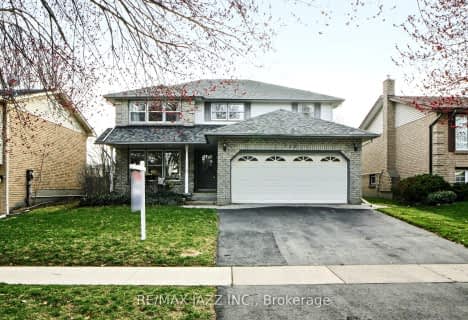
St Theresa Catholic School
Elementary: Catholic
0.45 km
Dr Robert Thornton Public School
Elementary: Public
0.96 km
ÉÉC Jean-Paul II
Elementary: Catholic
1.49 km
C E Broughton Public School
Elementary: Public
0.70 km
Pringle Creek Public School
Elementary: Public
0.80 km
Julie Payette
Elementary: Public
1.33 km
Father Donald MacLellan Catholic Sec Sch Catholic School
Secondary: Catholic
2.97 km
Henry Street High School
Secondary: Public
2.79 km
Monsignor Paul Dwyer Catholic High School
Secondary: Catholic
3.19 km
R S Mclaughlin Collegiate and Vocational Institute
Secondary: Public
3.04 km
Anderson Collegiate and Vocational Institute
Secondary: Public
0.48 km
Father Leo J Austin Catholic Secondary School
Secondary: Catholic
2.74 km














