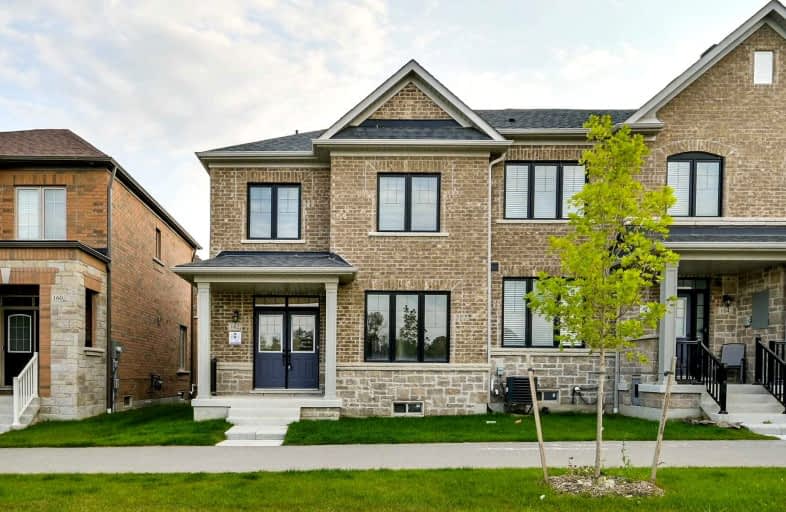
All Saints Elementary Catholic School
Elementary: Catholic
0.74 km
Colonel J E Farewell Public School
Elementary: Public
0.96 km
St Luke the Evangelist Catholic School
Elementary: Catholic
1.07 km
Jack Miner Public School
Elementary: Public
1.80 km
Captain Michael VandenBos Public School
Elementary: Public
0.69 km
Williamsburg Public School
Elementary: Public
0.99 km
ÉSC Saint-Charles-Garnier
Secondary: Catholic
2.88 km
Henry Street High School
Secondary: Public
3.37 km
All Saints Catholic Secondary School
Secondary: Catholic
0.66 km
Father Leo J Austin Catholic Secondary School
Secondary: Catholic
3.46 km
Donald A Wilson Secondary School
Secondary: Public
0.72 km
Sinclair Secondary School
Secondary: Public
3.92 km






