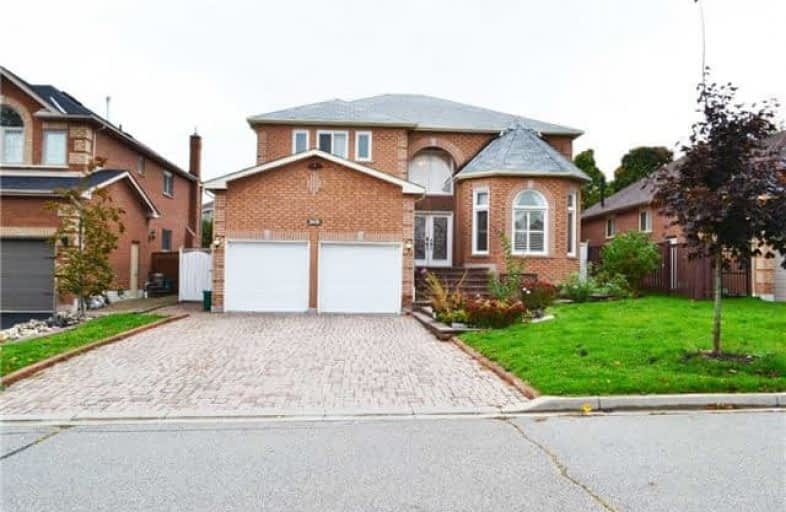
ÉIC Saint-Charles-Garnier
Elementary: Catholic
0.61 km
St Bernard Catholic School
Elementary: Catholic
1.06 km
Ormiston Public School
Elementary: Public
0.83 km
Fallingbrook Public School
Elementary: Public
0.74 km
St Matthew the Evangelist Catholic School
Elementary: Catholic
1.08 km
Jack Miner Public School
Elementary: Public
1.24 km
ÉSC Saint-Charles-Garnier
Secondary: Catholic
0.61 km
All Saints Catholic Secondary School
Secondary: Catholic
2.64 km
Anderson Collegiate and Vocational Institute
Secondary: Public
3.76 km
Father Leo J Austin Catholic Secondary School
Secondary: Catholic
1.10 km
Donald A Wilson Secondary School
Secondary: Public
2.81 km
Sinclair Secondary School
Secondary: Public
0.95 km




