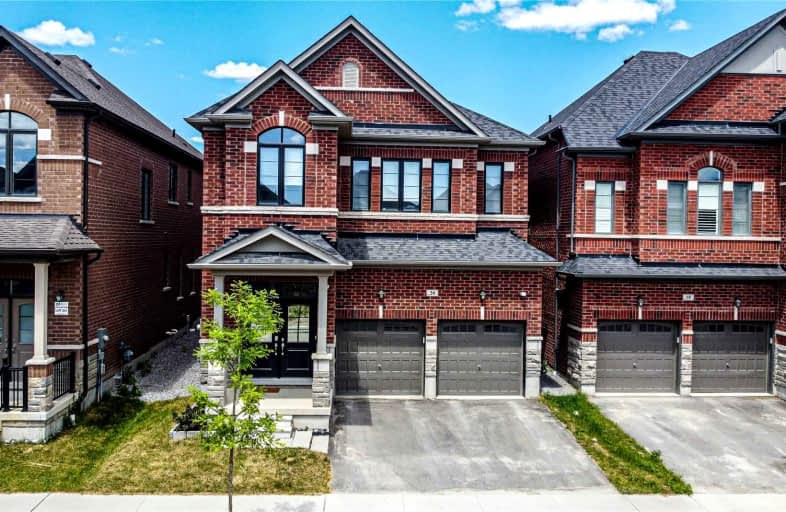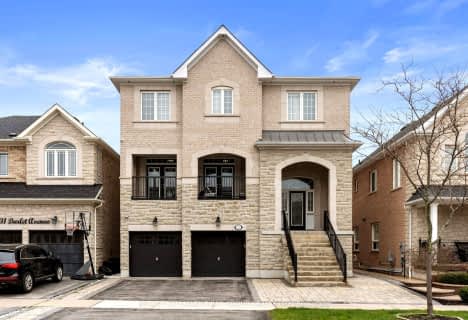
Video Tour

All Saints Elementary Catholic School
Elementary: Catholic
1.15 km
Colonel J E Farewell Public School
Elementary: Public
1.05 km
St Luke the Evangelist Catholic School
Elementary: Catholic
1.36 km
Jack Miner Public School
Elementary: Public
2.15 km
Captain Michael VandenBos Public School
Elementary: Public
1.04 km
Williamsburg Public School
Elementary: Public
1.12 km
ÉSC Saint-Charles-Garnier
Secondary: Catholic
3.18 km
Henry Street High School
Secondary: Public
3.59 km
All Saints Catholic Secondary School
Secondary: Catholic
1.07 km
Father Leo J Austin Catholic Secondary School
Secondary: Catholic
3.86 km
Donald A Wilson Secondary School
Secondary: Public
1.10 km
Sinclair Secondary School
Secondary: Public
4.28 km
$
$1,649,900
- 5 bath
- 4 bed
- 2500 sqft
62 Christine Elliott Avenue, Whitby, Ontario • L1P 0E1 • Williamsburg
$
$1,399,000
- 4 bath
- 4 bed
- 2000 sqft
25 Christine Elliott Avenue, Whitby, Ontario • L1P 0B8 • Rural Whitby













