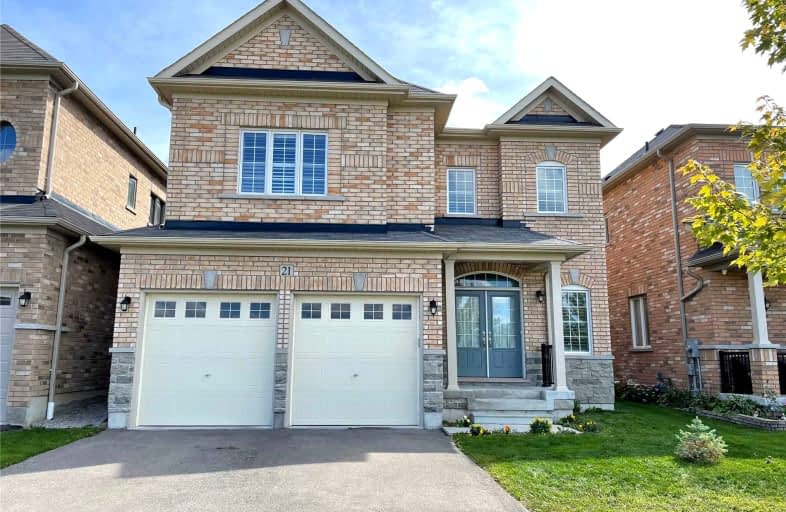
ÉIC Saint-Charles-Garnier
Elementary: Catholic
1.10 km
Ormiston Public School
Elementary: Public
2.28 km
Fallingbrook Public School
Elementary: Public
2.08 km
St Matthew the Evangelist Catholic School
Elementary: Catholic
2.50 km
Jack Miner Public School
Elementary: Public
2.22 km
Robert Munsch Public School
Elementary: Public
0.66 km
ÉSC Saint-Charles-Garnier
Secondary: Catholic
1.11 km
Brooklin High School
Secondary: Public
4.25 km
All Saints Catholic Secondary School
Secondary: Catholic
3.67 km
Father Leo J Austin Catholic Secondary School
Secondary: Catholic
2.43 km
Donald A Wilson Secondary School
Secondary: Public
3.86 km
Sinclair Secondary School
Secondary: Public
1.78 km


