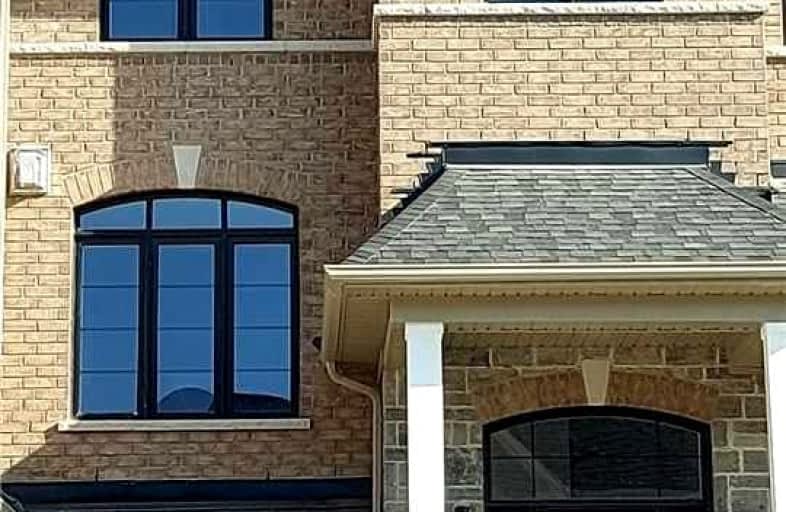
ÉIC Saint-Charles-Garnier
Elementary: Catholic
1.27 km
St Luke the Evangelist Catholic School
Elementary: Catholic
1.02 km
Jack Miner Public School
Elementary: Public
1.05 km
Captain Michael VandenBos Public School
Elementary: Public
1.44 km
Williamsburg Public School
Elementary: Public
1.07 km
Robert Munsch Public School
Elementary: Public
1.30 km
ÉSC Saint-Charles-Garnier
Secondary: Catholic
1.27 km
Henry Street High School
Secondary: Public
4.94 km
All Saints Catholic Secondary School
Secondary: Catholic
2.02 km
Father Leo J Austin Catholic Secondary School
Secondary: Catholic
2.71 km
Donald A Wilson Secondary School
Secondary: Public
2.23 km
Sinclair Secondary School
Secondary: Public
2.69 km





