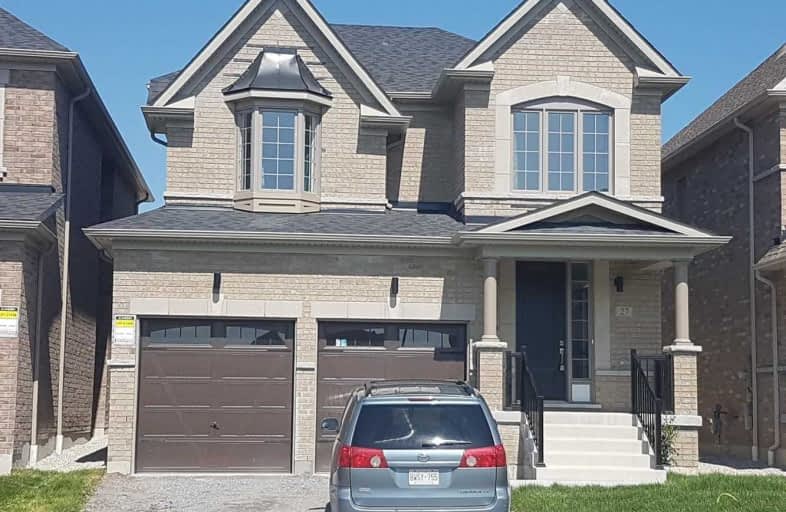
ÉIC Saint-Charles-Garnier
Elementary: Catholic
1.16 km
St Luke the Evangelist Catholic School
Elementary: Catholic
1.46 km
Jack Miner Public School
Elementary: Public
1.35 km
Captain Michael VandenBos Public School
Elementary: Public
1.88 km
Williamsburg Public School
Elementary: Public
1.50 km
Robert Munsch Public School
Elementary: Public
0.96 km
ÉSC Saint-Charles-Garnier
Secondary: Catholic
1.16 km
Brooklin High School
Secondary: Public
5.50 km
All Saints Catholic Secondary School
Secondary: Catholic
2.46 km
Father Leo J Austin Catholic Secondary School
Secondary: Catholic
2.78 km
Donald A Wilson Secondary School
Secondary: Public
2.66 km
Sinclair Secondary School
Secondary: Public
2.61 km




