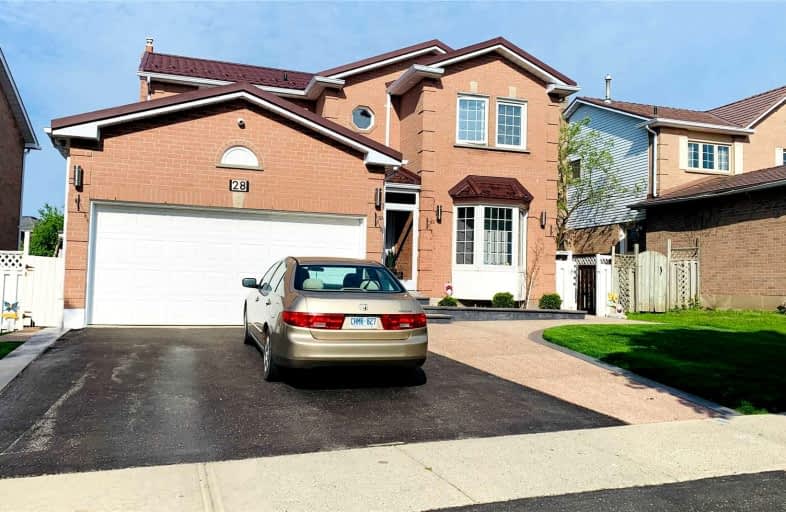
St Theresa Catholic School
Elementary: Catholic
1.73 km
Stephen G Saywell Public School
Elementary: Public
2.44 km
Dr Robert Thornton Public School
Elementary: Public
1.85 km
ÉÉC Jean-Paul II
Elementary: Catholic
1.73 km
Waverly Public School
Elementary: Public
1.74 km
Bellwood Public School
Elementary: Public
0.25 km
Father Donald MacLellan Catholic Sec Sch Catholic School
Secondary: Catholic
3.58 km
Durham Alternative Secondary School
Secondary: Public
2.55 km
Henry Street High School
Secondary: Public
3.37 km
Monsignor Paul Dwyer Catholic High School
Secondary: Catholic
3.77 km
R S Mclaughlin Collegiate and Vocational Institute
Secondary: Public
3.41 km
Anderson Collegiate and Vocational Institute
Secondary: Public
1.99 km
$
$2,100
- 1 bath
- 2 bed
- 1100 sqft
Bsmt-21 Regency Crescent, Whitby, Ontario • L1N 7K8 • Downtown Whitby
$
$2,200
- 2 bath
- 2 bed
- 700 sqft
Bsmt-3 Springsyde Street, Whitby, Ontario • L1N 9H5 • Blue Grass Meadows
$
$2,100
- 1 bath
- 2 bed
- 700 sqft
Lower-26 Hialeah Crescent, Whitby, Ontario • L1N 6R1 • Blue Grass Meadows













