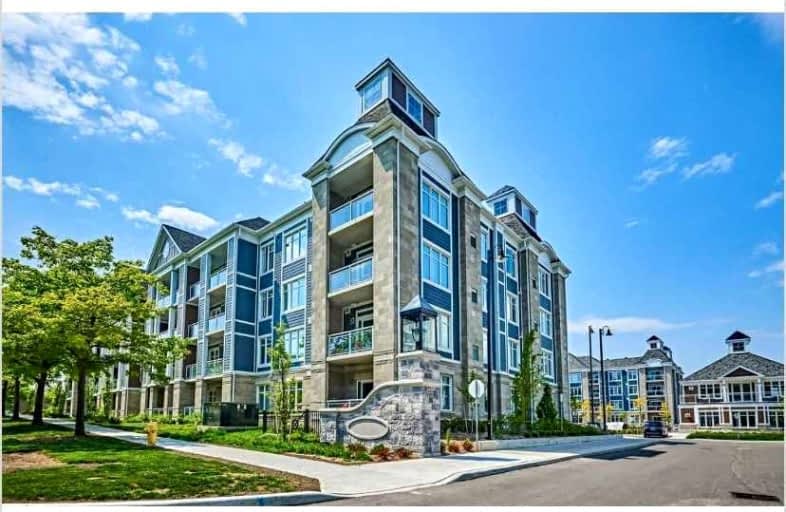
St John the Evangelist Catholic School
Elementary: Catholic
3.15 km
St Marguerite d'Youville Catholic School
Elementary: Catholic
2.34 km
ÉÉC Jean-Paul II
Elementary: Catholic
3.20 km
West Lynde Public School
Elementary: Public
2.46 km
Sir William Stephenson Public School
Elementary: Public
2.08 km
Whitby Shores P.S. Public School
Elementary: Public
0.75 km
ÉSC Saint-Charles-Garnier
Secondary: Catholic
7.44 km
Henry Street High School
Secondary: Public
2.34 km
All Saints Catholic Secondary School
Secondary: Catholic
5.16 km
Anderson Collegiate and Vocational Institute
Secondary: Public
4.24 km
Father Leo J Austin Catholic Secondary School
Secondary: Catholic
6.70 km
Donald A Wilson Secondary School
Secondary: Public
4.96 km


