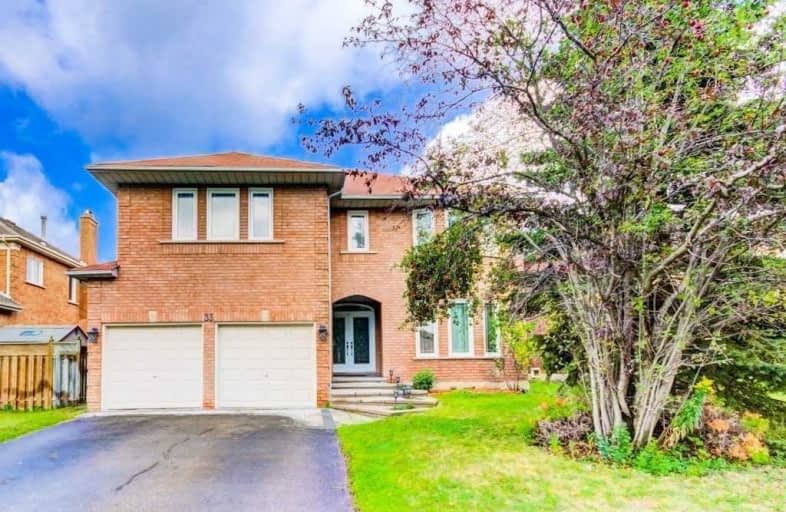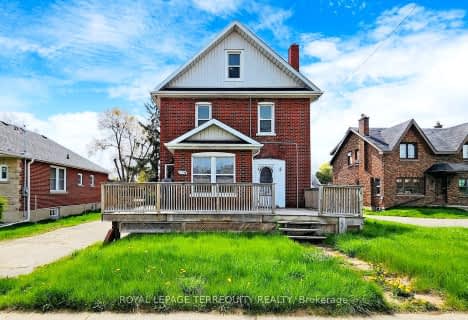
St Theresa Catholic School
Elementary: Catholic
1.42 km
St Paul Catholic School
Elementary: Catholic
1.11 km
Dr Robert Thornton Public School
Elementary: Public
1.18 km
C E Broughton Public School
Elementary: Public
1.51 km
Glen Dhu Public School
Elementary: Public
1.11 km
Pringle Creek Public School
Elementary: Public
0.97 km
Father Donald MacLellan Catholic Sec Sch Catholic School
Secondary: Catholic
2.49 km
Monsignor Paul Dwyer Catholic High School
Secondary: Catholic
2.72 km
R S Mclaughlin Collegiate and Vocational Institute
Secondary: Public
2.71 km
Anderson Collegiate and Vocational Institute
Secondary: Public
1.33 km
Father Leo J Austin Catholic Secondary School
Secondary: Catholic
1.83 km
Sinclair Secondary School
Secondary: Public
2.63 km



