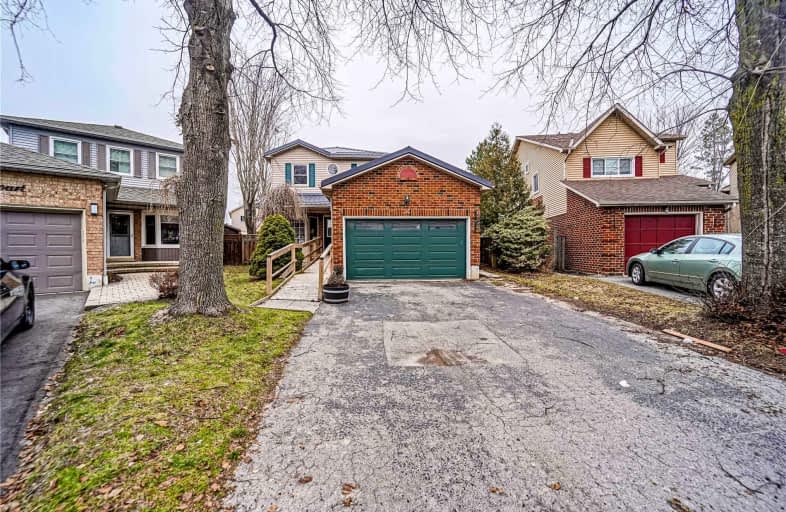
Car-Dependent
- Most errands require a car.
Some Transit
- Most errands require a car.
Somewhat Bikeable
- Most errands require a car.

St Paul Catholic School
Elementary: CatholicDr Robert Thornton Public School
Elementary: PublicGlen Dhu Public School
Elementary: PublicJohn Dryden Public School
Elementary: PublicSt Mark the Evangelist Catholic School
Elementary: CatholicPringle Creek Public School
Elementary: PublicFather Donald MacLellan Catholic Sec Sch Catholic School
Secondary: CatholicMonsignor Paul Dwyer Catholic High School
Secondary: CatholicR S Mclaughlin Collegiate and Vocational Institute
Secondary: PublicAnderson Collegiate and Vocational Institute
Secondary: PublicFather Leo J Austin Catholic Secondary School
Secondary: CatholicSinclair Secondary School
Secondary: Public-
Wendel Clark’s Classic Grill & Bar
67 Simcoe Street N, Oshawa, ON L1G 4S3 1.18km -
Charley Ronick's Pub & Restaurant
3050 Garden Street, Whitby, ON L1R 2G7 1.71km -
The Thornton Arms
575 Thornton Road N, Oshawa, ON L1J 8L5 1.77km
-
Markcol
106-3050 Garden Street, Whitby, ON L1R 2G6 1.61km -
Coffee Culture
1525 Dundas St E, Whitby, ON L1P 1.96km -
Tim Horton's
1818 Dundas Street E, Whitby, ON L1N 2L4 2.07km
-
F45 Training Oshawa Central
500 King St W, Oshawa, ON L1J 2K9 3.26km -
Womens Fitness Clubs of Canada
201-7 Rossland Rd E, Ajax, ON L1Z 0T4 8.91km -
Womens Fitness Clubs of Canada
1355 Kingston Road, Unit 166, Pickering, ON L1V 1B8 15.22km
-
Shoppers Drug Mart
1801 Dundas Street E, Whitby, ON L1N 2L3 2.22km -
Shoppers Drug Mart
4081 Thickson Rd N, Whitby, ON L1R 2X3 2.34km -
I.D.A. - Jerry's Drug Warehouse
223 Brock St N, Whitby, ON L1N 4N6 2.86km
-
Pizzaco
185 Thickson Road, Unit 1, Whitby, ON L1N 6T9 0.52km -
Dinner and Company
185 Thickson Road, Whitby, ON L1N 6T9 0.57km -
Pizza Pizza
1200 Rossland Rd E, Whitby, ON L1N 8H3 0.69km
-
Whitby Mall
1615 Dundas Street E, Whitby, ON L1N 7G3 2.19km -
Oshawa Centre
419 King Street W, Oshawa, ON L1J 2K5 3.56km -
The Brick Outlet
1540 Dundas St E, Whitby, ON L1N 2K7 1.75km
-
Conroy's No Frills
3555 Thickson Road, Whitby, ON L1R 1Z6 1.21km -
Sobeys
1615 Dundas Street E, Whitby, ON L1N 2L1 2.07km -
Zam Zam Food Market
1910 Dundas Street E, Unit 102, Whitby, ON L1N 2L6 2.13km
-
Liquor Control Board of Ontario
15 Thickson Road N, Whitby, ON L1N 8W7 1.79km -
LCBO
400 Gibb Street, Oshawa, ON L1J 0B2 4km -
The Beer Store
200 Ritson Road N, Oshawa, ON L1H 5J8 4.98km
-
Certigard (Petro-Canada)
1545 Rossland Road E, Whitby, ON L1N 9Y5 0.07km -
HVAC Ontario
Whitby, ON L1R 0B4 1.75km -
Shine Auto Service
Whitby, ON M2J 1L4 1.86km
-
Landmark Cinemas
75 Consumers Drive, Whitby, ON L1N 9S2 3.78km -
Regent Theatre
50 King Street E, Oshawa, ON L1H 1B4 4.76km -
Cineplex Odeon
1351 Grandview Street N, Oshawa, ON L1K 0G1 7.99km
-
Whitby Public Library
701 Rossland Road E, Whitby, ON L1N 8Y9 1.56km -
Whitby Public Library
405 Dundas Street W, Whitby, ON L1N 6A1 3.4km -
Oshawa Public Library, McLaughlin Branch
65 Bagot Street, Oshawa, ON L1H 1N2 4.56km
-
Lakeridge Health
1 Hospital Court, Oshawa, ON L1G 2B9 4.03km -
Ontario Shores Centre for Mental Health Sciences
700 Gordon Street, Whitby, ON L1N 5S9 6.37km -
Lakeridge Health Ajax Pickering Hospital
580 Harwood Avenue S, Ajax, ON L1S 2J4 10.61km
-
Fallingbrook Park
0.95km -
Vanier Park
Vanier St, Whitby ON 2.14km -
Ormiston Park
Whitby ON 2.17km
-
RBC Royal Bank
714 Rossland Rd E (Garden), Whitby ON L1N 9L3 1.44km -
CIBC
3050 Garden St (Rossland Rd E), Whitby ON L1R 2G7 1.7km -
Duca Community Credit Union
1818 Dundas St E, Whitby ON L1N 2L4 2.09km
- 2 bath
- 3 bed
- 700 sqft
Lower-103 Bridlewood Boulevard East, Whitby, Ontario • L1R 3R8 • Rolling Acres













