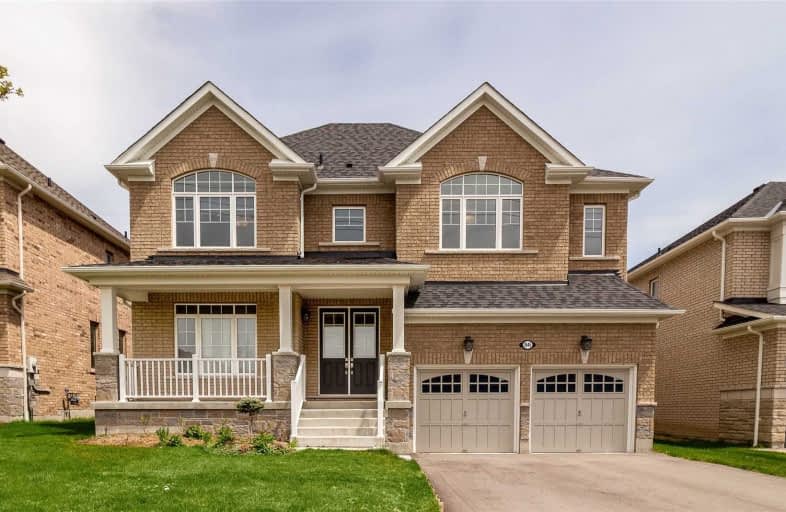
St Paul Catholic School
Elementary: Catholic
2.37 km
St Bernard Catholic School
Elementary: Catholic
2.22 km
Glen Dhu Public School
Elementary: Public
2.48 km
Sir Samuel Steele Public School
Elementary: Public
0.57 km
John Dryden Public School
Elementary: Public
1.03 km
St Mark the Evangelist Catholic School
Elementary: Catholic
1.05 km
Father Donald MacLellan Catholic Sec Sch Catholic School
Secondary: Catholic
2.21 km
Monsignor Paul Dwyer Catholic High School
Secondary: Catholic
2.25 km
R S Mclaughlin Collegiate and Vocational Institute
Secondary: Public
2.65 km
Anderson Collegiate and Vocational Institute
Secondary: Public
3.98 km
Father Leo J Austin Catholic Secondary School
Secondary: Catholic
2.11 km
Sinclair Secondary School
Secondary: Public
1.88 km


