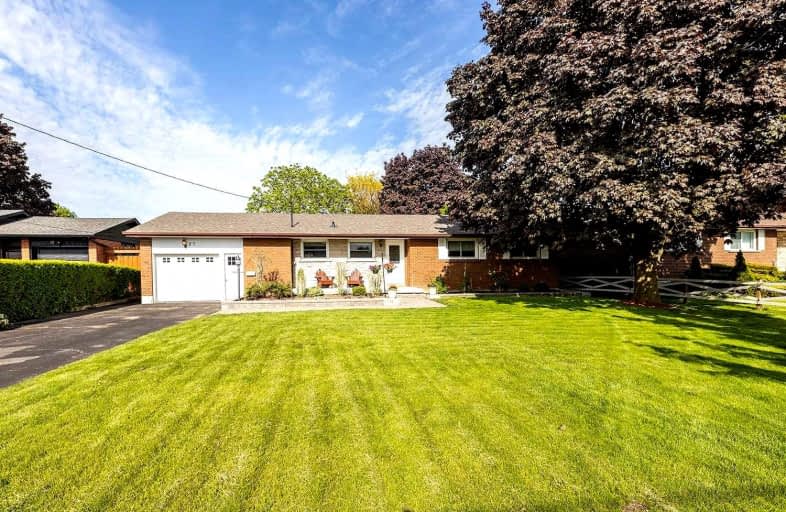
École élémentaire Antonine Maillet
Elementary: Public
1.74 km
St Theresa Catholic School
Elementary: Catholic
1.27 km
St Paul Catholic School
Elementary: Catholic
1.29 km
Stephen G Saywell Public School
Elementary: Public
1.18 km
Dr Robert Thornton Public School
Elementary: Public
0.47 km
Bellwood Public School
Elementary: Public
1.21 km
Father Donald MacLellan Catholic Sec Sch Catholic School
Secondary: Catholic
2.35 km
Durham Alternative Secondary School
Secondary: Public
2.31 km
Monsignor Paul Dwyer Catholic High School
Secondary: Catholic
2.56 km
R S Mclaughlin Collegiate and Vocational Institute
Secondary: Public
2.29 km
Anderson Collegiate and Vocational Institute
Secondary: Public
1.47 km
Father Leo J Austin Catholic Secondary School
Secondary: Catholic
3.41 km














